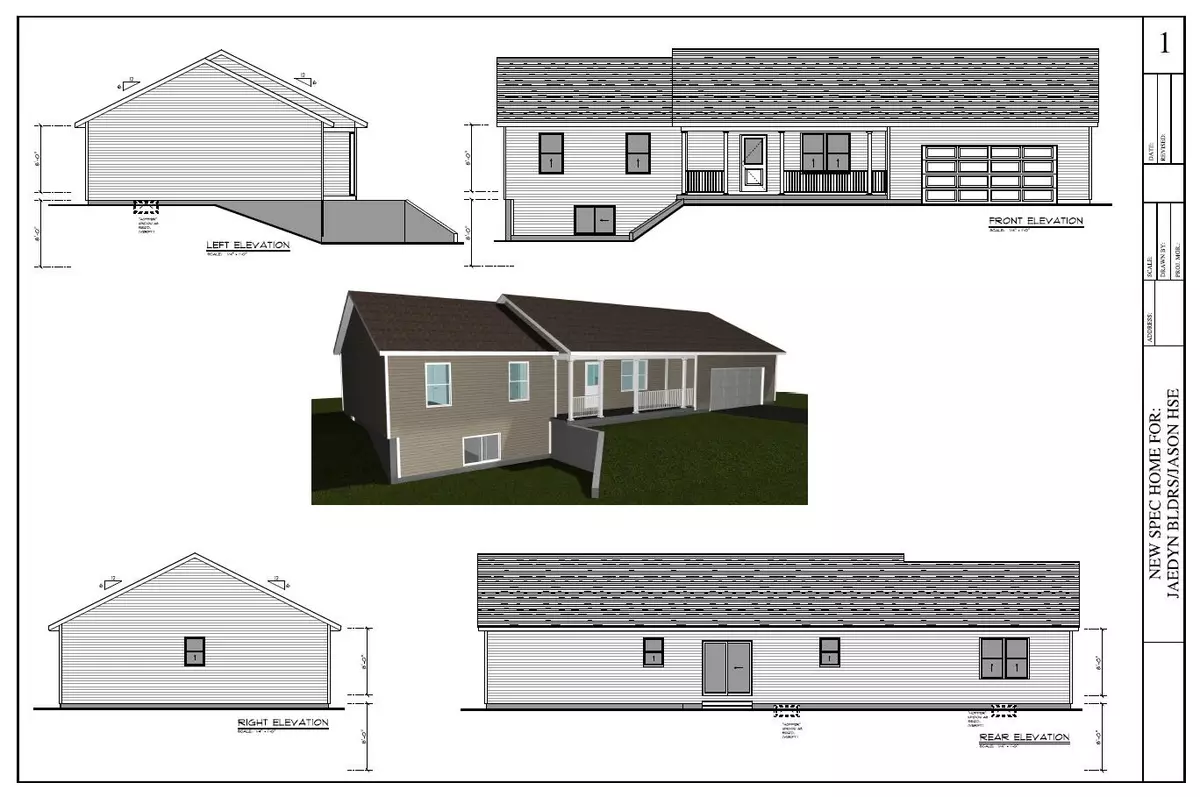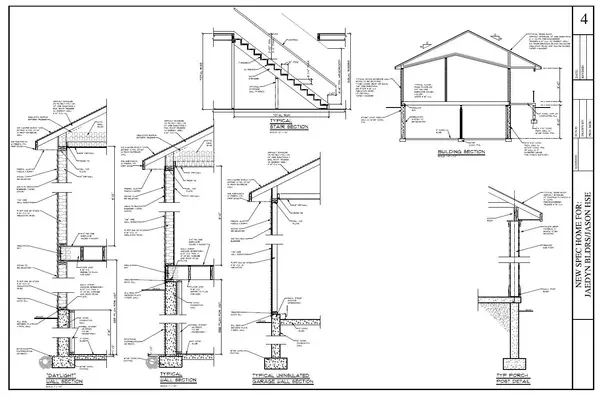
TBD Hunters Ridge Drive Morley, MI 49336
4 Beds
2 Baths
1,400 SqFt
UPDATED:
10/01/2024 06:06 PM
Key Details
Property Type Single Family Home
Sub Type Single Family Residence
Listing Status Active
Purchase Type For Sale
Square Footage 1,400 sqft
Price per Sqft $232
Municipality Aetna Twp
Subdivision Hunters Ridge Estates
MLS Listing ID 22003821
Style Ranch
Bedrooms 4
Full Baths 2
Year Built 2023
Tax Year 2022
Lot Size 1.640 Acres
Acres 1.64
Lot Dimensions 262' x 605' x 532'
Property Description
Location
State MI
County Mecosta
Area West Central - W
Direction From the highway: Take US-131 to Exit 125 for Morley. Head East on Jefferson Rd, which turns into 3rd St upon entering Morley. Turn Left (North) onto Cass St, which turns into Northland Drive. Driveway into Hunters Ridge Estates is located across the street from Morley-Stanwood High School.
Rooms
Basement Daylight, Full
Interior
Heating Forced Air
Cooling Central Air
Fireplace false
Appliance Refrigerator, Range, Oven, Microwave, Dishwasher
Laundry Other
Exterior
Garage Attached
Garage Spaces 2.0
Utilities Available Natural Gas Available, Natural Gas Connected
Waterfront No
View Y/N No
Garage Yes
Building
Lot Description Level
Story 1
Sewer Septic Tank
Water Well
Architectural Style Ranch
Structure Type Vinyl Siding
New Construction Yes
Schools
School District Morley Stanwood
Others
Tax ID 5413047012000
Acceptable Financing Other, Cash, FHA, VA Loan, Conventional
Listing Terms Other, Cash, FHA, VA Loan, Conventional






