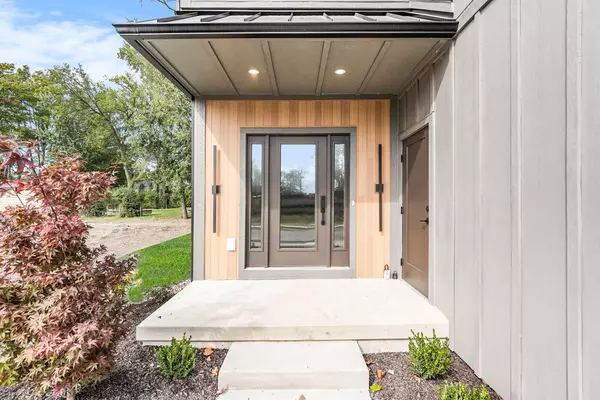
2359 Elinor SE Lane East Grand Rapids, MI 49506
4 Beds
3 Baths
2,384 SqFt
OPEN HOUSE
Sun Nov 24, 1:00pm - 3:00pm
UPDATED:
11/19/2024 01:47 PM
Key Details
Property Type Single Family Home
Sub Type Single Family Residence
Listing Status Active
Purchase Type For Sale
Square Footage 2,384 sqft
Price per Sqft $478
Municipality East Grand Rapids
MLS Listing ID 24041960
Style Contemporary
Bedrooms 4
Full Baths 2
Half Baths 1
HOA Fees $250/ann
HOA Y/N true
Year Built 2024
Annual Tax Amount $1,659
Tax Year 2024
Lot Size 7,754 Sqft
Acres 0.18
Lot Dimensions 77.50 x 100
Property Description
Location
State MI
County Kent
Area Grand Rapids - G
Direction Heading south on Breton Rd, towards Breton Village. Development is on right side once you pass Englewood.
Rooms
Basement Full
Interior
Interior Features Ceiling Fan(s), Garage Door Opener, Humidifier, Wood Floor, Kitchen Island, Pantry
Heating Forced Air
Cooling Central Air
Fireplaces Number 1
Fireplaces Type Gas Log, Living Room
Fireplace true
Window Features Low-Emissivity Windows,Storms,Screens,Insulated Windows
Appliance Washer, Refrigerator, Range, Oven, Microwave, Dryer, Dishwasher
Laundry Upper Level
Exterior
Exterior Feature Porch(es), Patio
Garage Garage Faces Front, Attached
Garage Spaces 3.0
Utilities Available Natural Gas Available, Electricity Available, Cable Available, Phone Connected, Natural Gas Connected, Cable Connected, Storm Sewer, Public Water, Public Sewer, High-Speed Internet
Waterfront No
View Y/N No
Street Surface Paved
Garage Yes
Building
Lot Description Corner Lot, Level, Sidewalk, Cul-De-Sac
Story 2
Sewer Public Sewer
Water Public
Architectural Style Contemporary
Structure Type HardiPlank Type,Stone,Other
New Construction Yes
Schools
School District East Grand Rapids
Others
HOA Fee Include Other
Tax ID 41-18-04-448-001
Acceptable Financing Cash, VA Loan, Conventional
Listing Terms Cash, VA Loan, Conventional






