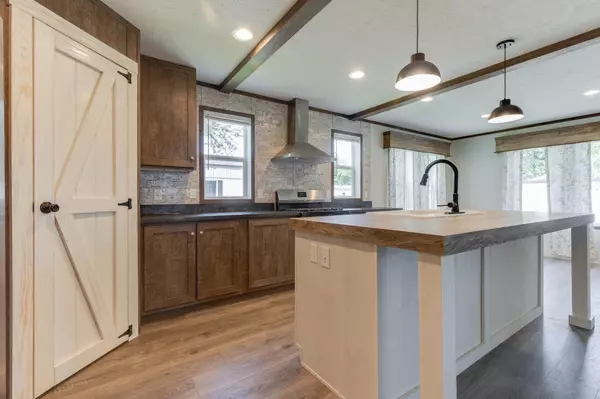
714 Mill Street #32 Leslie, MI 49251
3 Beds
2 Baths
1,512 SqFt
UPDATED:
11/21/2024 04:23 PM
Key Details
Property Type Single Family Home
Sub Type Single Family Residence
Listing Status Active
Purchase Type For Sale
Square Footage 1,512 sqft
Price per Sqft $79
Municipality Leslie City
MLS Listing ID 24044466
Style Mobile
Bedrooms 3
Full Baths 2
HOA Fees $630/mo
HOA Y/N true
Year Built 2022
Property Description
Step outside and enjoy a host of community amenities designed to enhance your lifestyle. The sparkling pool is perfect for refreshing swims, while the pickleball courts, spacious playgrounds, and dog parks ensure there is something for everyone to enjoy. The community also boasts an outdoor pavilion and grilling area, ideal for hosting barbecues and outdoor gatherings with friends and neighbors.
Home is located in a park and the purchase transaction is subject to the park's approval of the buyer. MCM 855-377-7368 Adjacent to the kitchen is a generously sized dining room, ideal for hosting meals and creating lasting memories. The primary bedroom offers a serene retreat with a walk-in closet and a luxurious attached bathroom. The en-suite bathroom is designed for relaxation and convenience, featuring a tile shower, a soaking tub, and double sinks. The two additional bedrooms are well-sized, offering ample space for guests or a home office. A second full bathroom serves these bedrooms and is equipped with thoughtful features.
Step outside and enjoy a host of community amenities designed to enhance your lifestyle. The sparkling pool is perfect for refreshing swims, while the pickleball courts, spacious playgrounds, and dog parks ensure there is something for everyone to enjoy. The community also boasts an outdoor pavilion and grilling area, ideal for hosting barbecues and outdoor gatherings with friends and neighbors.
Home is located in a park and the purchase transaction is subject to the park's approval of the buyer. MCM 855-377-7368
Location
State MI
County Ingham
Area Ingham County - 20
Direction Main St to E on Mill St to N on Main St. to E on 2nd St.
Rooms
Basement Slab
Interior
Interior Features Ceiling Fan(s), Kitchen Island, Pantry
Heating Forced Air
Cooling Central Air
Fireplace false
Window Features Low-Emissivity Windows,Screens,Window Treatments
Appliance Refrigerator, Range, Oven, Disposal, Dishwasher
Laundry Laundry Room
Exterior
Utilities Available Natural Gas Available, Cable Available, Natural Gas Connected, Cable Connected, Storm Sewer, Public Water, Public Sewer
Amenities Available Pets Allowed, Pool, Spa/Hot Tub
Waterfront No
View Y/N No
Street Surface Paved
Handicap Access 36 Inch Entrance Door
Garage No
Building
Story 1
Sewer Public Sewer
Water Public
Architectural Style Mobile
Structure Type Vinyl Siding
New Construction Yes
Schools
School District Leslie
Others
HOA Fee Include Trash,Lawn/Yard Care
Acceptable Financing Cash, Conventional
Listing Terms Cash, Conventional






