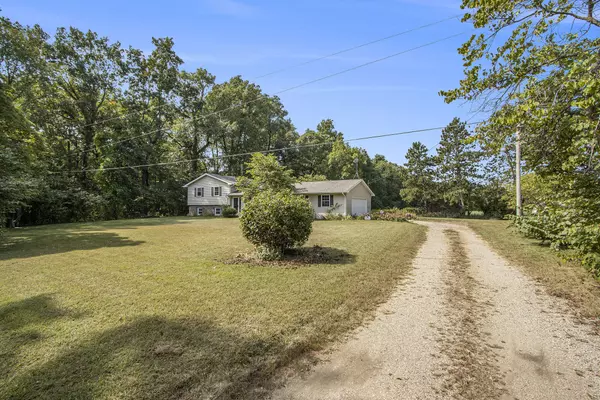
5289 N 36th Street Richland, MI 49083
3 Beds
2 Baths
1,352 SqFt
UPDATED:
11/06/2024 09:14 PM
Key Details
Property Type Single Family Home
Sub Type Single Family Residence
Listing Status Active
Purchase Type For Sale
Square Footage 1,352 sqft
Price per Sqft $229
Municipality Richland Twp
MLS Listing ID 24048726
Style Quad Level
Bedrooms 3
Full Baths 1
Half Baths 1
Year Built 1972
Annual Tax Amount $3,989
Tax Year 2023
Lot Size 0.800 Acres
Acres 0.8
Lot Dimensions 198' x 198'
Property Description
Location
State MI
County Kalamazoo
Area Greater Kalamazoo - K
Direction From Gull Road and G Avenue roundabout, head East on G Avenue. Turn left onto N 36th Street. Home will be located on your left.
Rooms
Basement Full
Interior
Interior Features Attic Fan, Garage Door Opener, Water Softener/Owned, Eat-in Kitchen, Pantry
Heating Forced Air
Fireplaces Number 1
Fireplaces Type Family Room
Fireplace true
Window Features Screens,Replacement,Bay/Bow
Appliance Washer, Refrigerator, Range, Microwave, Dryer, Dishwasher
Laundry Electric Dryer Hookup, Laundry Room, Lower Level, Washer Hookup
Exterior
Exterior Feature Deck(s)
Garage Garage Faces Side, Attached
Garage Spaces 2.0
Utilities Available Phone Available, Electricity Available, Cable Available, Phone Connected, High-Speed Internet
View Y/N No
Street Surface Paved
Garage Yes
Building
Lot Description Level, Wooded
Story 4
Sewer Septic Tank
Water Well
Architectural Style Quad Level
Structure Type Vinyl Siding
New Construction No
Schools
School District Gull Lake
Others
Tax ID 03-36-426-010
Acceptable Financing Cash, FHA, VA Loan, Rural Development, Conventional
Listing Terms Cash, FHA, VA Loan, Rural Development, Conventional






