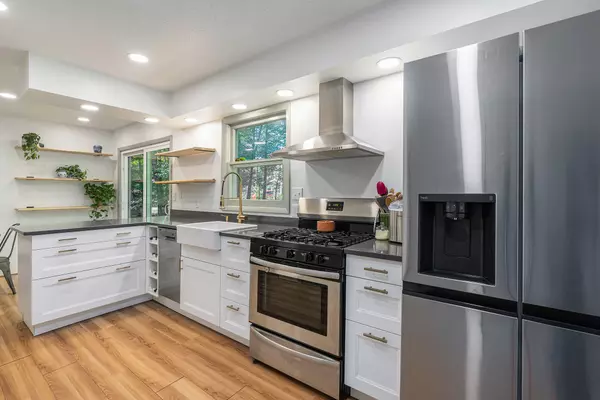
6311 Cedar Street Oscoda, MI 48750
3 Beds
1 Bath
1,088 SqFt
UPDATED:
11/08/2024 10:12 PM
Key Details
Property Type Single Family Home
Sub Type Single Family Residence
Listing Status Active
Purchase Type For Sale
Square Footage 1,088 sqft
Price per Sqft $140
Municipality Oscoda Twp
Subdivision Jordanville
MLS Listing ID 24049962
Style Ranch
Bedrooms 3
Full Baths 1
Year Built 1979
Annual Tax Amount $945
Tax Year 2023
Lot Size 0.360 Acres
Acres 0.36
Lot Dimensions 120x132
Property Description
Location
State MI
County Iosco
Area Outside Michric Area - Z
Direction US-23 North, right on Gaston Way, left on Tecumseh Dr to right on Cherokee, left on Cedar
Rooms
Basement Slab
Interior
Interior Features Ceiling Fan(s), Garage Door Opener, Laminate Floor, Eat-in Kitchen, Pantry
Heating Forced Air
Fireplace false
Appliance Washer, Refrigerator, Range, Oven, Microwave, Dryer, Dishwasher
Laundry In Kitchen, Laundry Closet, Main Level
Exterior
Exterior Feature Porch(es), Patio
Garage Garage Faces Front, Garage Door Opener, Attached
Garage Spaces 2.0
Utilities Available Natural Gas Connected, Cable Connected
Waterfront No
View Y/N No
Street Surface Unimproved
Garage Yes
Building
Lot Description Wooded
Story 1
Sewer Septic Tank
Water Public
Architectural Style Ranch
Structure Type Brick,Vinyl Siding
New Construction No
Schools
Elementary Schools Richardson Elementary
Middle Schools None
High Schools Oscoda High School
School District Oscoda
Others
Tax ID 064-J50-000-192-00
Acceptable Financing Cash, FHA, VA Loan, Conventional
Listing Terms Cash, FHA, VA Loan, Conventional






