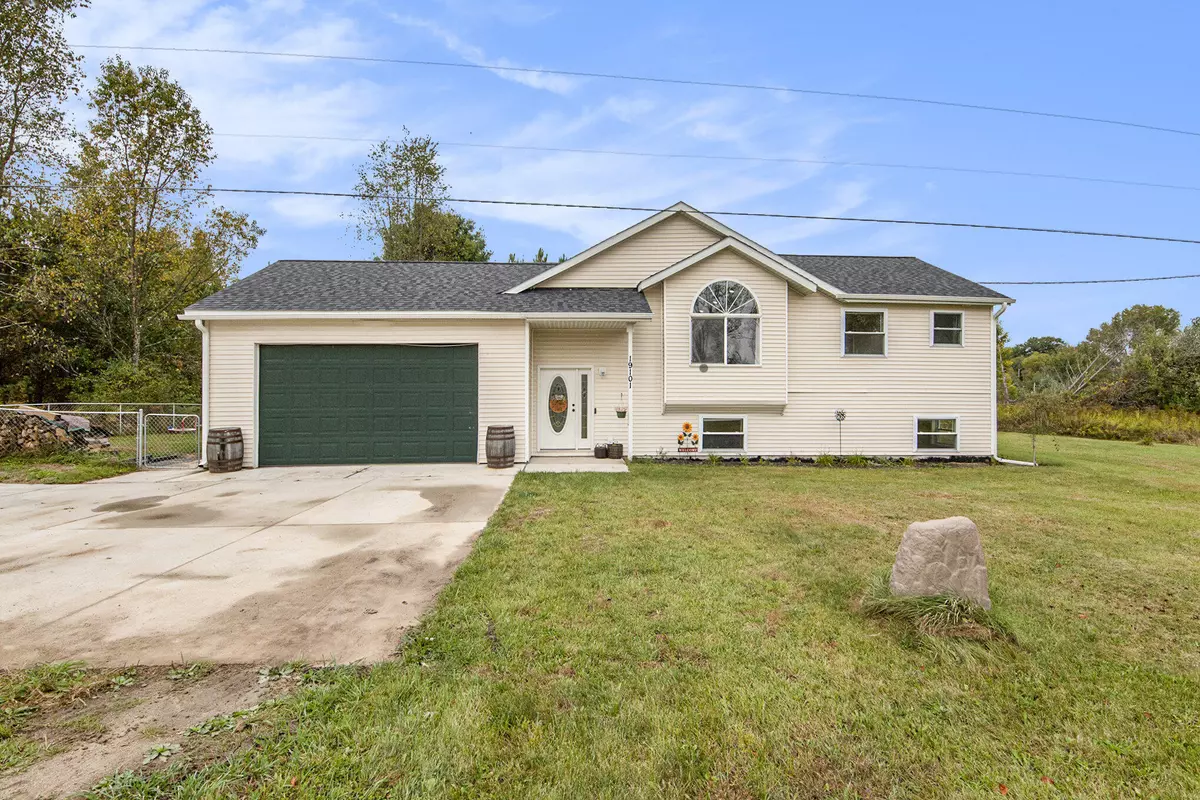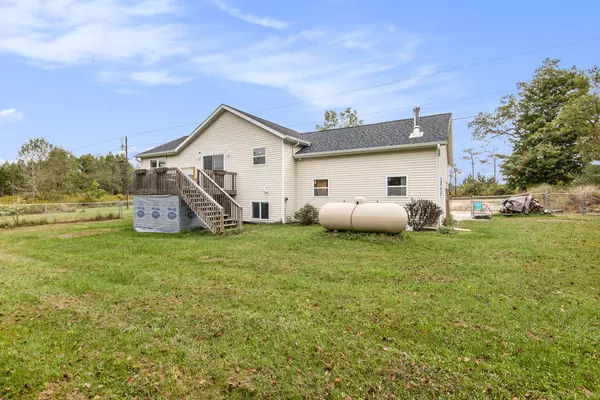19101 35th Avenue Barryton, MI 49305
4 Beds
2 Baths
1,000 SqFt
UPDATED:
12/12/2024 09:02 PM
Key Details
Property Type Single Family Home
Sub Type Single Family Residence
Listing Status Pending
Purchase Type For Sale
Square Footage 1,000 sqft
Price per Sqft $237
Municipality Fork Twp
MLS Listing ID 24050524
Style Bi-Level
Bedrooms 4
Full Baths 2
Year Built 2014
Annual Tax Amount $2,366
Tax Year 2024
Lot Size 1.000 Acres
Acres 1.0
Lot Dimensions 220*190
Property Description
Step inside and be captivated by the high ceilings and abundant natural light that fill the open living space. The heart of this home is the beautifully designed kitchen, perfect for gatherings.
Outside, the fenced yard provides a safe haven for children or pets to play, while the sliding door leads to a deck that's ideal for entertaining or soaking in the surroundings. The 2-stall garage offers ample storage with LARGE built in storage shelves.
The home has a new roof in 2021, furnace in 2019, and many added updates so you can purchase without worry.
Location
State MI
County Mecosta
Area Clare-Gladwin - D
Direction Travel on M-66 and then turn east onto 19-mile. Turn right onto 35th Ave, home on the left.
Rooms
Basement Full
Interior
Interior Features Kitchen Island
Heating Forced Air
Fireplace false
Window Features Bay/Bow
Appliance Refrigerator, Range, Oven, Microwave, Dishwasher
Laundry Lower Level
Exterior
Exterior Feature Fenced Back, Deck(s)
Parking Features Garage Faces Front, Attached
Garage Spaces 2.0
Utilities Available Natural Gas Connected
View Y/N No
Street Surface Unimproved
Garage Yes
Building
Story 2
Sewer Septic Tank
Water Well
Architectural Style Bi-Level
Structure Type Vinyl Siding
New Construction No
Schools
School District Chippewa Hills
Others
Tax ID 5404-028-014-000
Acceptable Financing Cash, FHA, VA Loan, Rural Development, MSHDA, Conventional
Listing Terms Cash, FHA, VA Loan, Rural Development, MSHDA, Conventional





