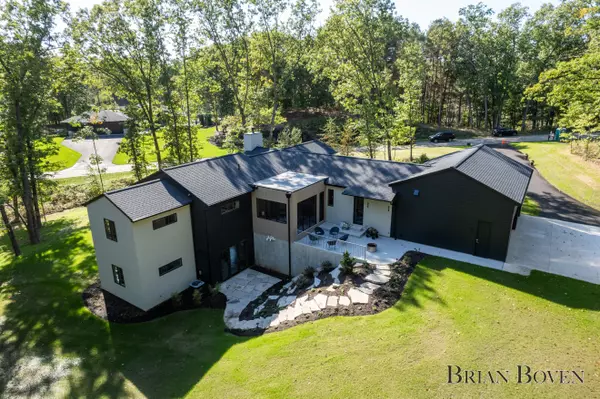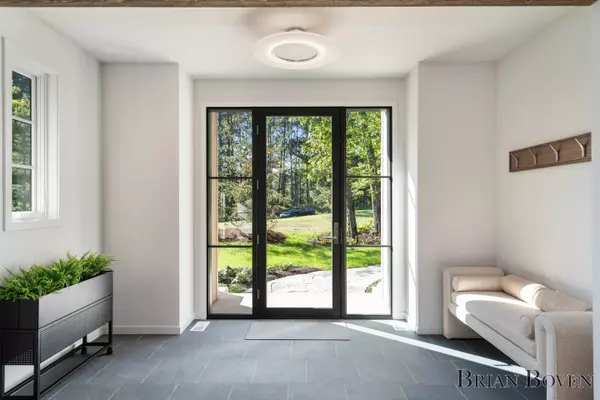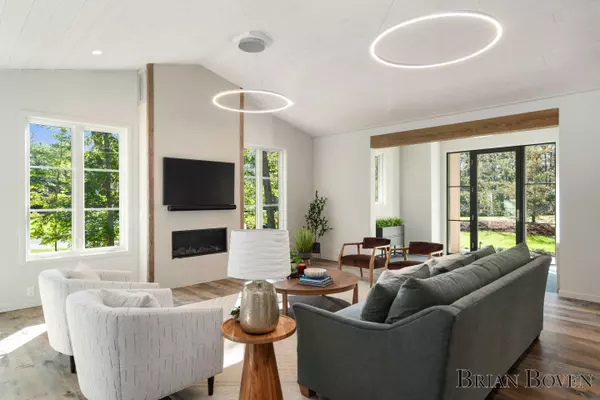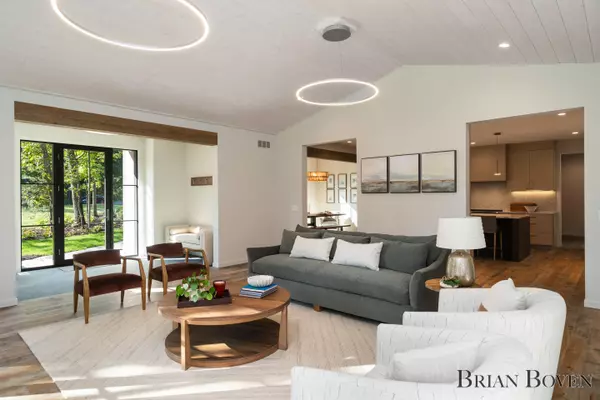3046 W Locust SE Lane Ada, MI 49301
4 Beds
3 Baths
2,428 SqFt
UPDATED:
01/06/2025 01:29 AM
Key Details
Property Type Single Family Home
Sub Type Single Family Residence
Listing Status Active
Purchase Type For Sale
Square Footage 2,428 sqft
Price per Sqft $904
Municipality Cascade Twp
Subdivision Kennett Square
MLS Listing ID 24051997
Style Ranch
Bedrooms 4
Full Baths 2
Half Baths 1
HOA Fees $255/qua
HOA Y/N true
Year Built 2024
Annual Tax Amount $2,547
Tax Year 2023
Lot Size 3.480 Acres
Acres 3.48
Lot Dimensions 729x334x432x95x157
Property Description
The living room stuns with vaulted ceilings, a stucco fireplace, and rich wood accents that create a warm, inviting atmosphere. The chef's kitchen features a walnut island, breathtaking abalone quartzite countertops, integrated Sub-Zero Wolf appliances. The butler pantry conveniently located off of the kitchen complete with integrated wine cooler and ice machine. The incredible primary en suite has a custom back-to-back walnut vanity, a wet room with a soaking tub, and the ultimate convenience of a washer and dryer within the spacious closet.
Every inch of the home exudes thoughtful design, from the unique wallcovering details to the lower-level rec room which includes a custom bar with an integrated drink cooler. A screened in porch conveniently located off of the living room offers a wonderful outdoor option for enjoying the private natural surround.
With three additional bedrooms, an exercise room, and a second laundry room in the lower level, this walkout ranch is the perfect blend of modern elegance and comfort. Located just minutes from downtown Ada in the exclusive Kennett Square development. You will not be disappointed! The butler pantry conveniently located off of the kitchen complete with integrated wine cooler and ice machine. The incredible primary en suite has a custom back-to-back walnut vanity, a wet room with a soaking tub, and the ultimate convenience of a washer and dryer within the spacious closet.
Every inch of the home exudes thoughtful design, from the unique wallcovering details to the lower-level rec room which includes a custom bar with an integrated drink cooler. A screened in porch conveniently located off of the living room offers a wonderful outdoor option for enjoying the private natural surround.
With three additional bedrooms, an exercise room, and a second laundry room in the lower level, this walkout ranch is the perfect blend of modern elegance and comfort. Located just minutes from downtown Ada in the exclusive Kennett Square development. You will not be disappointed!
Location
State MI
County Kent
Area Grand Rapids - G
Direction Buttrick to 28th St to West Locust Lane
Rooms
Basement Walk-Out Access
Interior
Interior Features Garage Door Opener, Wood Floor, Kitchen Island, Pantry
Heating Forced Air
Cooling SEER 13 or Greater
Fireplaces Number 1
Fireplaces Type Gas Log, Living Room
Fireplace true
Window Features Low-Emissivity Windows
Appliance Washer, Refrigerator, Microwave, Dryer, Double Oven, Dishwasher, Cooktop, Bar Fridge
Laundry Laundry Room, Lower Level, Main Level, Other
Exterior
Exterior Feature Deck(s), 3 Season Room
Parking Features Garage Faces Side, Attached
Garage Spaces 3.0
Utilities Available Natural Gas Available, Electricity Available, Natural Gas Connected
View Y/N No
Street Surface Paved
Garage Yes
Building
Lot Description Wooded, Rolling Hills
Story 1
Sewer Septic Tank
Water Well
Architectural Style Ranch
Structure Type HardiPlank Type,Stone,Stucco
New Construction Yes
Schools
Elementary Schools Pine Ridge Elementary
Middle Schools Central Middle School
High Schools Central High School
School District Forest Hills
Others
Tax ID 41-19-13-100-050
Acceptable Financing Cash, Conventional
Listing Terms Cash, Conventional





