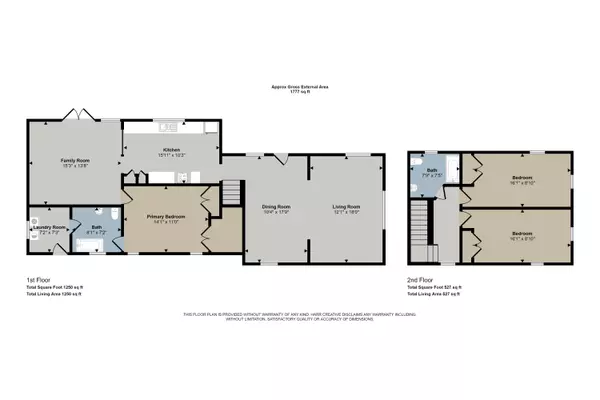
5605 Oak Street Onondaga, MI 49264
3 Beds
2 Baths
1,777 SqFt
UPDATED:
11/12/2024 02:30 PM
Key Details
Property Type Single Family Home
Sub Type Single Family Residence
Listing Status Active
Purchase Type For Sale
Square Footage 1,777 sqft
Price per Sqft $109
Municipality Onondaga Twp
MLS Listing ID 24053461
Style Farmhouse
Bedrooms 3
Full Baths 2
Year Built 1900
Annual Tax Amount $2,960
Tax Year 2024
Lot Size 1.800 Acres
Acres 1.8
Lot Dimensions 125'x230'x 430'
Property Description
Location
State MI
County Ingham
Area Grand Rapids - G
Direction South on Onondaga right onto Oak (Rossman) Right into driveway. GPS 5605 ROSSMAN if cant find Oak
Rooms
Basement Michigan Basement
Interior
Interior Features Ceiling Fan(s), Satellite System, Water Softener/Owned
Heating Forced Air
Cooling SEER 13 or Greater, Central Air
Fireplaces Number 1
Fireplaces Type Wood Burning
Fireplace true
Appliance Washer, Refrigerator, Range, Oven, Microwave, Dryer, Dishwasher
Laundry Laundry Room, Main Level
Exterior
Exterior Feature Porch(es), Patio, Deck(s)
Garage Detached
Garage Spaces 2.0
Utilities Available Natural Gas Connected, High-Speed Internet
Waterfront No
Waterfront Description Other
View Y/N No
Street Surface Paved
Garage Yes
Building
Lot Description Level, Recreational, Tillable
Story 2
Sewer Septic Tank
Water Well
Architectural Style Farmhouse
Structure Type Vinyl Siding
New Construction No
Schools
School District Leslie
Others
Tax ID 33-13-13-29-427-019
Acceptable Financing Other, Cash, Conventional
Listing Terms Other, Cash, Conventional






