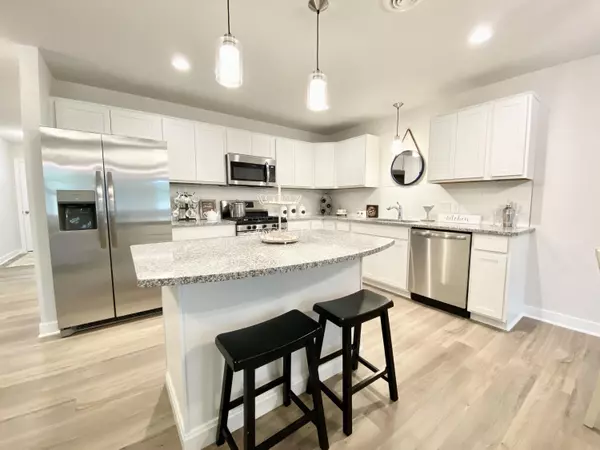
1065 Sunnyside Drive Wayland, MI 49348
2 Beds
2 Baths
1,315 SqFt
OPEN HOUSE
Sun Nov 24, 11:00am - 1:00pm
UPDATED:
11/22/2024 07:31 AM
Key Details
Property Type Condo
Sub Type Condominium
Listing Status Active
Purchase Type For Sale
Square Footage 1,315 sqft
Price per Sqft $205
Municipality Leighton Twp
Subdivision Harvest Meadows Condominium
MLS Listing ID 24055543
Style Ranch
Bedrooms 2
Full Baths 2
HOA Fees $215/mo
HOA Y/N true
Year Built 2024
Tax Year 2024
Property Description
Key Features:
Bedrooms: 2 spacious bedrooms, including a luxurious primary suite with an en-suite bathroom.
Bathrooms: 2 full bathrooms with contemporary finishes.
Kitchen: Gourmet kitchen with beautiful granite countertops, ample cabinetry, and stainless steel appliances—perfect for the home chef.
Living Space: Bright and airy open floor plan that provides a welcoming atmosphere.
Garage: Attached garage for convenient parking and additional storage.
Bonus Features: Enjoy your private covered patio and spacious four season room. Perfect for a home office, craft space, library, or anything you can imagine.
Location:
Situated in a desirable neighborhood, this condo is just minutes away from shopping, dining, parks, and US-131.
Additional Features:
In-unit laundry
Central heating and cooling
Pet-friendly community
Don't miss this opportunity! Schedule a viewing today and step into your new home! spacious four season room. Perfect for a home office, craft space, library, or anything you can imagine.
Location:
Situated in a desirable neighborhood, this condo is just minutes away from shopping, dining, parks, and US-131.
Additional Features:
In-unit laundry
Central heating and cooling
Pet-friendly community
Don't miss this opportunity! Schedule a viewing today and step into your new home!
Location
State MI
County Allegan
Area Grand Rapids - G
Direction US-131 to exit 68 (Dorr). Head east on 142nd Ave to Division Ave. Division north to Sunnyside Dr. Sunnyside east to property.
Rooms
Basement Slab
Interior
Interior Features Ceiling Fan(s), Garage Door Opener, Kitchen Island, Pantry
Heating Forced Air
Cooling Central Air
Fireplace false
Window Features Screens,Insulated Windows
Appliance Refrigerator, Range, Microwave, Dishwasher
Laundry Gas Dryer Hookup, Laundry Room
Exterior
Exterior Feature Patio
Garage Attached
Garage Spaces 1.0
Utilities Available Cable Available, Natural Gas Connected
Amenities Available Interior Unit, Pets Allowed
Waterfront No
View Y/N No
Street Surface Paved
Handicap Access Ramped Entrance, 36 Inch Entrance Door, Covered Entrance, Low Threshold Shower, Accessible Entrance
Garage Yes
Building
Story 1
Sewer Public Sewer
Water Public
Architectural Style Ranch
Structure Type Vinyl Siding
New Construction No
Schools
School District Wayland
Others
HOA Fee Include Water,Trash,Snow Removal,Lawn/Yard Care
Tax ID 13-199-054-00
Acceptable Financing Cash, Lease Option, Conventional
Listing Terms Cash, Lease Option, Conventional






