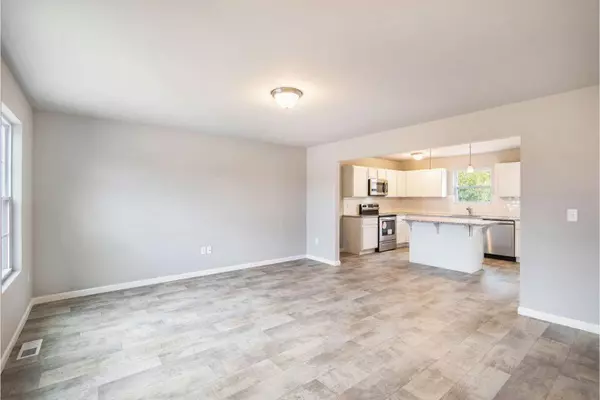5044 Apollo SE Lane Caledonia, MI 49316
4 Beds
4 Baths
2,062 SqFt
UPDATED:
01/03/2025 10:02 PM
Key Details
Property Type Single Family Home
Sub Type Single Family Residence
Listing Status Active
Purchase Type For Sale
Square Footage 2,062 sqft
Price per Sqft $201
Municipality Caledonia Twp
Subdivision Morgan Woods West
MLS Listing ID 24056855
Style Traditional
Bedrooms 4
Full Baths 2
Half Baths 2
HOA Fees $110/qua
HOA Y/N true
Year Built 2024
Annual Tax Amount $69
Tax Year 2024
Lot Size 0.365 Acres
Acres 0.37
Lot Dimensions 75x21275x214
Property Description
Location
State MI
County Kent
Area Grand Rapids - G
Direction US 131 to 76th St. SW (exit 75). EB on 76th St. approx. 6.5 miles to Bramling Drive on Left (North). Communty located on the North Side of 76th between Kraft Ave and Patterson Ave.
Rooms
Basement Daylight, Full
Interior
Interior Features Garage Door Opener, Kitchen Island, Eat-in Kitchen
Heating Forced Air
Cooling SEER 13 or Greater, Central Air
Fireplace false
Window Features Low-Emissivity Windows,Screens
Appliance Washer, Refrigerator, Range, Microwave, Dryer, Dishwasher
Laundry Laundry Room, Main Level
Exterior
Exterior Feature Porch(es), Deck(s)
Parking Features Garage Faces Front, Garage Door Opener, Attached
Garage Spaces 2.0
Utilities Available Natural Gas Connected
View Y/N No
Street Surface Paved
Garage Yes
Building
Story 2
Sewer Public Sewer
Water Public
Architectural Style Traditional
Structure Type Vinyl Siding
New Construction Yes
Schools
School District Caledonia
Others
HOA Fee Include Other
Tax ID 41-23-07-381-067
Acceptable Financing Cash, FHA, VA Loan, Rural Development, MSHDA, Conventional
Listing Terms Cash, FHA, VA Loan, Rural Development, MSHDA, Conventional





