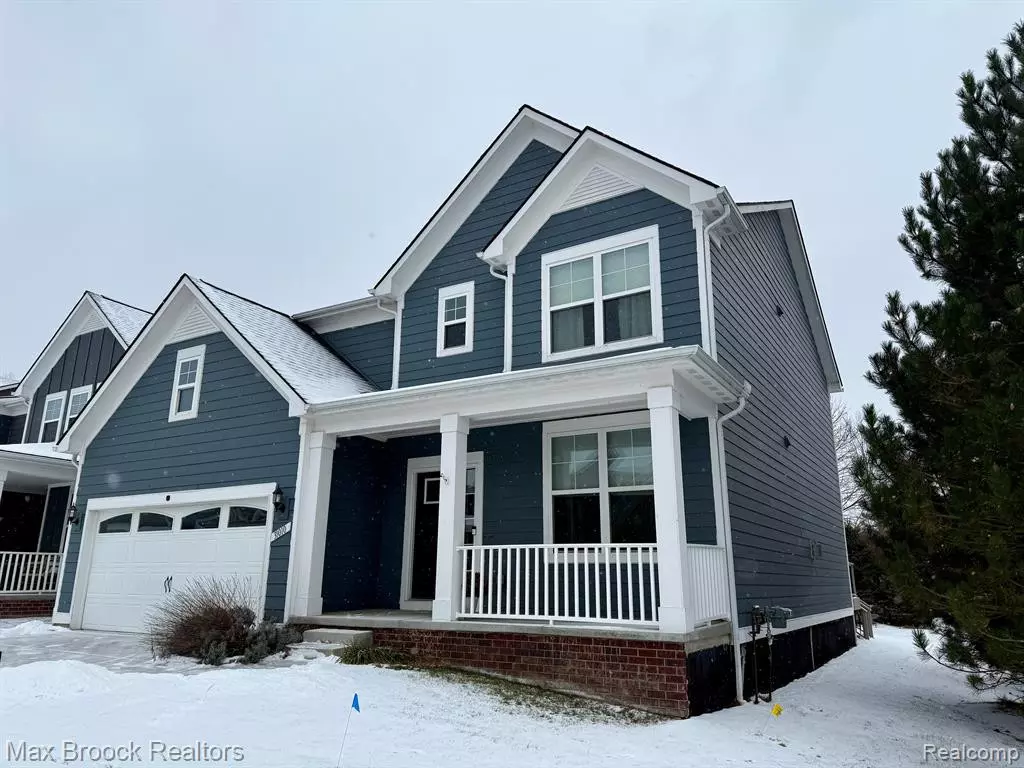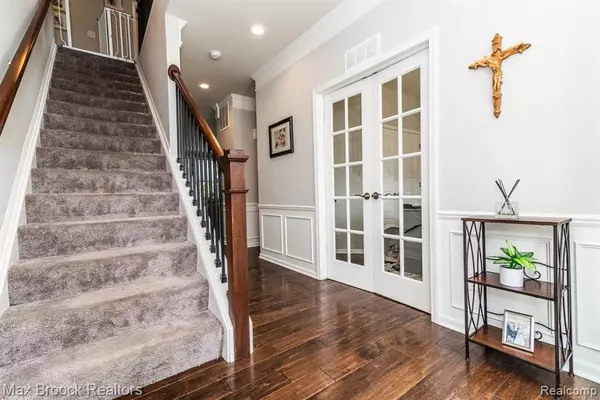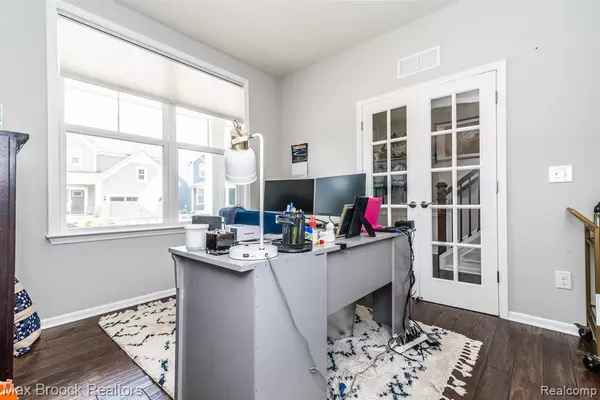31010 TREMONT Lane Franklin, MI 48025
4 Beds
3 Baths
2,735 SqFt
UPDATED:
01/17/2025 07:38 PM
Key Details
Property Type Single Family Home
Sub Type Single Family Residence
Listing Status Active
Purchase Type For Sale
Square Footage 2,735 sqft
Price per Sqft $252
Municipality Beverly Hills Vllg
Subdivision Beverly Hills Vllg
MLS Listing ID 20240082098
Bedrooms 4
Full Baths 3
HOA Fees $1,300/ann
HOA Y/N true
Originating Board Realcomp
Year Built 2017
Annual Tax Amount $10,879
Lot Size 5,227 Sqft
Acres 0.12
Lot Dimensions 50X108
Property Description
Location
State MI
County Oakland
Area Oakland County - 70
Direction N OFF OF 13 MILE RD.
Interior
Heating Forced Air
Cooling Central Air
Fireplaces Type Gas Log
Fireplace true
Laundry Upper Level
Exterior
Exterior Feature Deck(s), Porch(es)
Parking Features Attached, Garage Door Opener
Garage Spaces 2.0
View Y/N No
Roof Type Asphalt
Garage Yes
Building
Story 2
Sewer Public
Water Public
Structure Type Other
Schools
School District Birmingham
Others
Tax ID 2402354020
Acceptable Financing Cash, Conventional
Listing Terms Cash, Conventional





