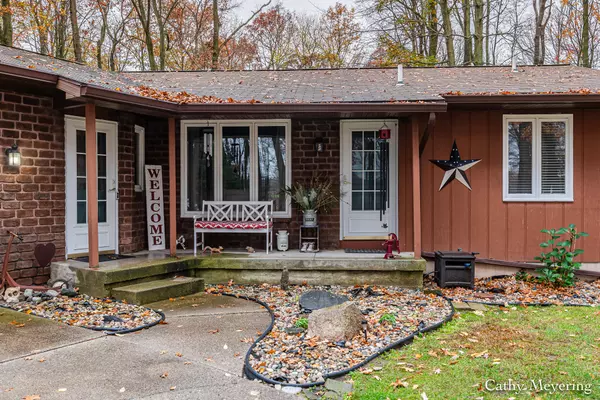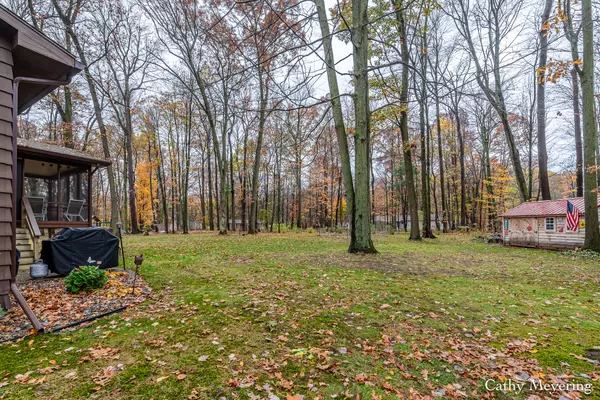
11001 10th NW Avenue Grand Rapids, MI 49534
4 Beds
3 Baths
1,476 SqFt
UPDATED:
11/25/2024 07:41 AM
Key Details
Property Type Single Family Home
Sub Type Single Family Residence
Listing Status Active
Purchase Type For Sale
Square Footage 1,476 sqft
Price per Sqft $291
Municipality Tallmadge Twp
MLS Listing ID 24057914
Style Ranch
Bedrooms 4
Full Baths 2
Half Baths 1
Year Built 1977
Annual Tax Amount $3,152
Tax Year 2024
Lot Size 1.000 Acres
Acres 1.0
Lot Dimensions 181.5x240
Property Description
Location
State MI
County Ottawa
Area Grand Rapids - G
Direction Lake Michigan Dr. to 10th Avenue.
Rooms
Basement Daylight
Interior
Interior Features Attic Fan, Garage Door Opener, Laminate Floor, Wood Floor, Kitchen Island, Eat-in Kitchen, Pantry
Heating Forced Air
Cooling Central Air
Fireplaces Number 1
Fireplaces Type Living Room
Fireplace true
Appliance Washer, Refrigerator, Range, Microwave, Dryer, Dishwasher
Laundry Lower Level
Exterior
Exterior Feature Porch(es), Patio, 3 Season Room
Parking Features Garage Faces Front, Garage Door Opener, Attached
Garage Spaces 2.0
Utilities Available Natural Gas Connected, Cable Connected
View Y/N No
Street Surface Paved
Garage Yes
Building
Lot Description Level, Wooded, Cul-De-Sac
Story 1
Sewer Septic Tank
Water Well
Architectural Style Ranch
Structure Type Aluminum Siding,Brick,Wood Siding
New Construction No
Schools
High Schools Grandville
School District Grandville
Others
Tax ID 70-10-26-127-019
Acceptable Financing Cash, FHA, VA Loan, MSHDA, Conventional
Listing Terms Cash, FHA, VA Loan, MSHDA, Conventional






