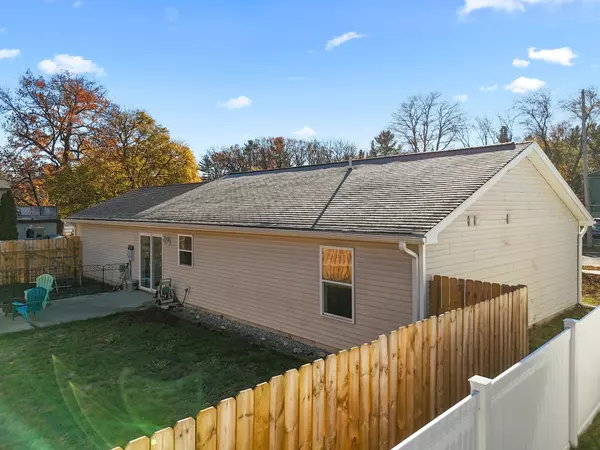
811 Centre Traverse City, MI 49686
3 Beds
2 Baths
1,120 SqFt
UPDATED:
11/20/2024 09:25 PM
Key Details
Property Type Single Family Home
Sub Type Single Family Residence
Listing Status Active
Purchase Type For Sale
Square Footage 1,120 sqft
Price per Sqft $290
Municipality Traverse City
Subdivision Traverse City
MLS Listing ID 80052449
Bedrooms 3
Full Baths 2
Originating Board MiRealSource
Year Built 2013
Lot Size 6,098 Sqft
Acres 0.14
Lot Dimensions 78x79
Property Description
Location
State MI
County Grand Traverse County
Rooms
Basement Slab
Interior
Heating Baseboard
Appliance Dryer, Microwave, Oven, Range, Refrigerator, Washer
Laundry Main Level
Exterior
Exterior Feature Fenced Back, Patio, Porch(es)
Garage Attached
Garage Spaces 2.0
View Y/N No
Garage Yes
Building
Lot Description Sidewalk
Structure Type Vinyl Siding
Others
Acceptable Financing Cash, Conventional, FHA, MSHDA, VA Loan
Listing Terms Cash, Conventional, FHA, MSHDA, VA Loan






