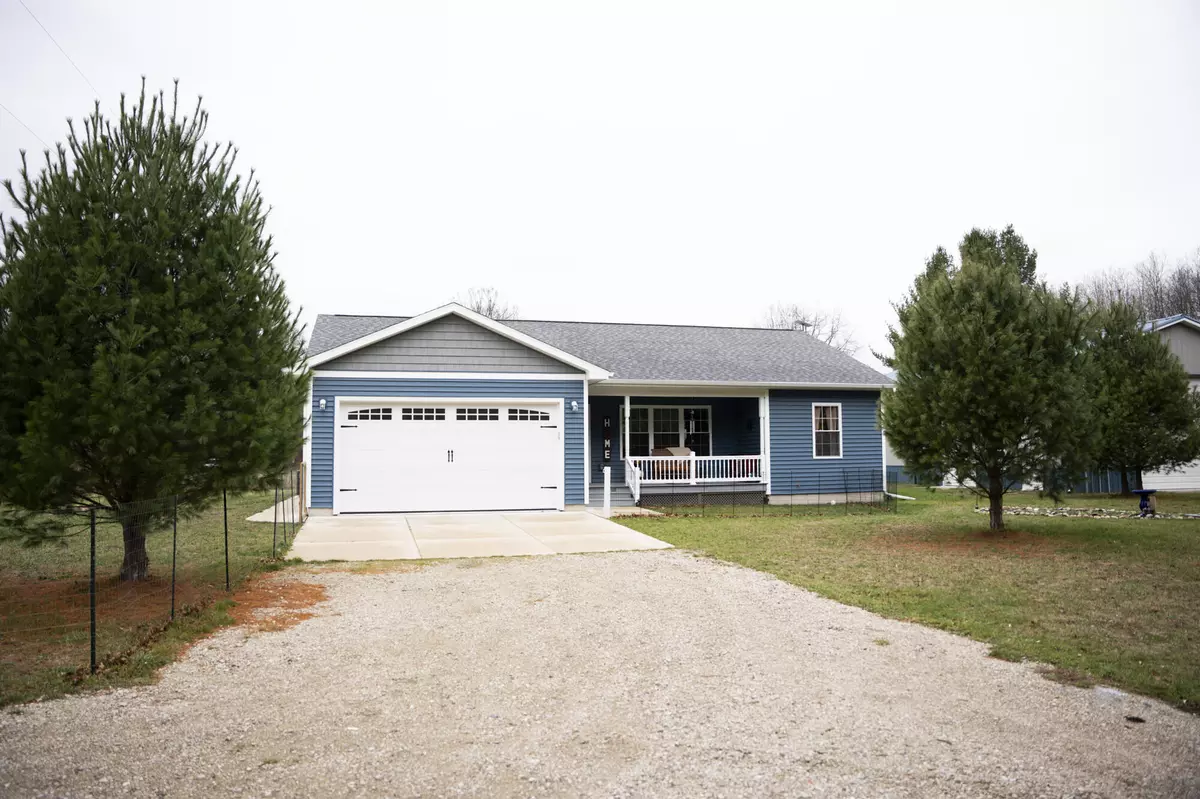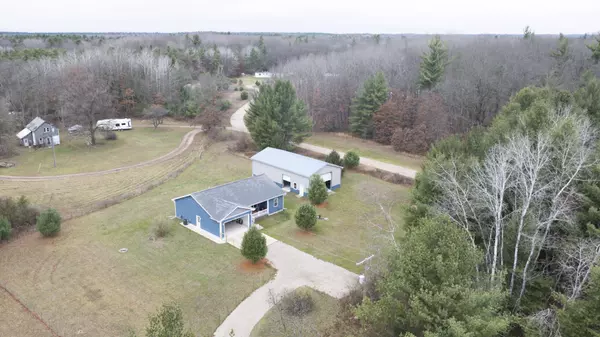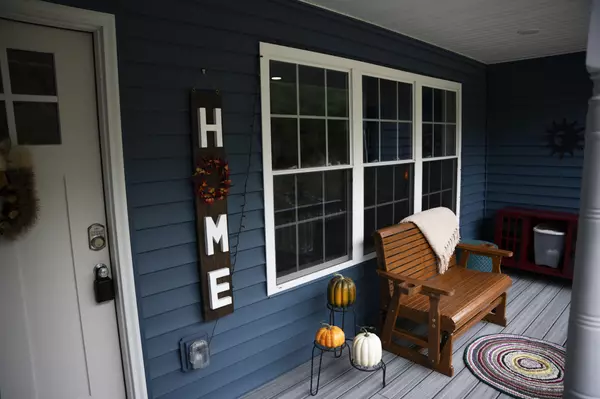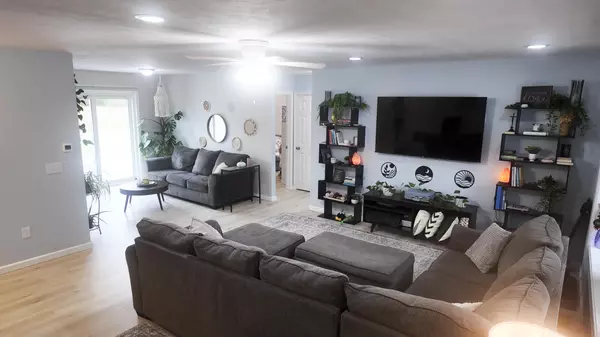4687 S Chestnut Avenue Newaygo, MI 49337
3 Beds
2 Baths
1,296 SqFt
UPDATED:
12/26/2024 06:22 PM
Key Details
Property Type Single Family Home
Sub Type Single Family Residence
Listing Status Pending
Purchase Type For Sale
Square Footage 1,296 sqft
Price per Sqft $273
Municipality Big Prairie Twp
MLS Listing ID 24060928
Style Ranch
Bedrooms 3
Full Baths 2
Year Built 2022
Annual Tax Amount $3,673
Tax Year 2023
Lot Size 2.470 Acres
Acres 2.47
Lot Dimensions 260x52x344x292
Property Description
The primary bedroom suite provides a serene retreat, while two additional bedrooms offer flexible options for family, guests, or a home office. Outside, a huge 30x56 pole barn adds incredible space for storage, hobbies, or a workshop.
Conveniently located just minutes from highways and amenities, this move-in-ready home is a must-see!
Location
State MI
County Newaygo
Area West Central - W
Direction M 82 to S. Newcosta Ave. turn North. Continue on to E 56th St. turn West. Next to Chestnut Ave. turn North. 4687 Chestnut Ave. will be on your Left.
Rooms
Basement Crawl Space
Interior
Interior Features Ceiling Fan(s), Garage Door Opener, Eat-in Kitchen
Heating Forced Air
Cooling Central Air
Fireplace false
Appliance Washer, Refrigerator, Range, Microwave, Dryer, Dishwasher
Laundry Electric Dryer Hookup, Main Level, Washer Hookup
Exterior
Exterior Feature Porch(es), Deck(s)
Parking Features Attached
Garage Spaces 2.0
Utilities Available Natural Gas Connected
View Y/N No
Street Surface Paved
Garage Yes
Building
Lot Description Level
Story 1
Sewer Septic Tank
Water Well
Architectural Style Ranch
Structure Type Vinyl Siding
New Construction No
Schools
School District Newaygo
Others
Tax ID 16-34-300-022
Acceptable Financing Cash, FHA, VA Loan, Conventional
Listing Terms Cash, FHA, VA Loan, Conventional





