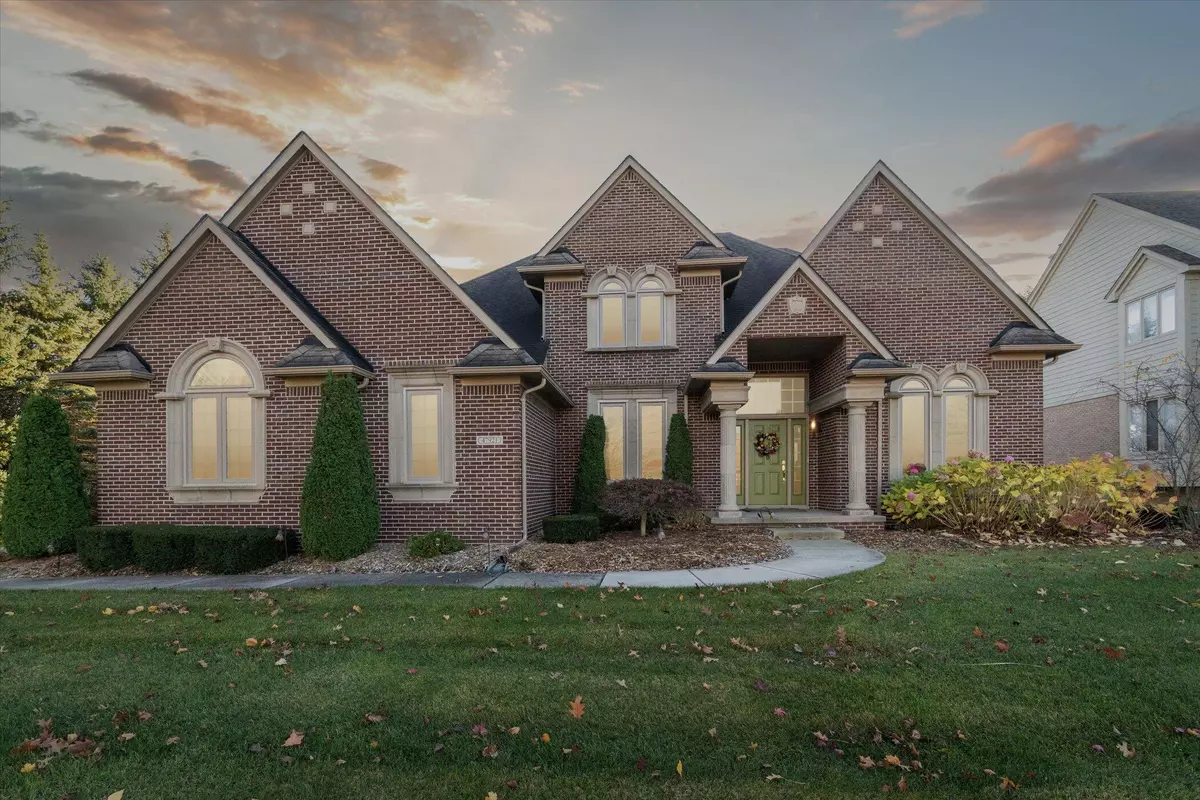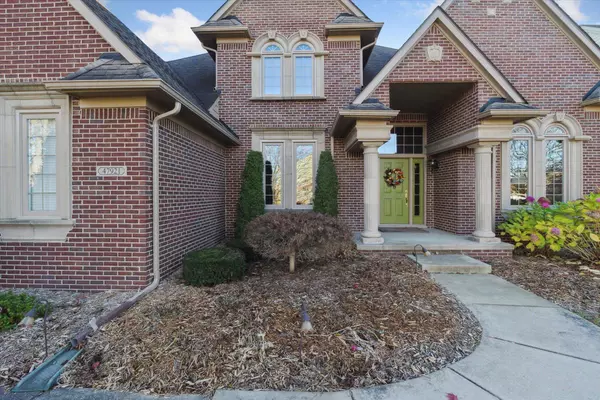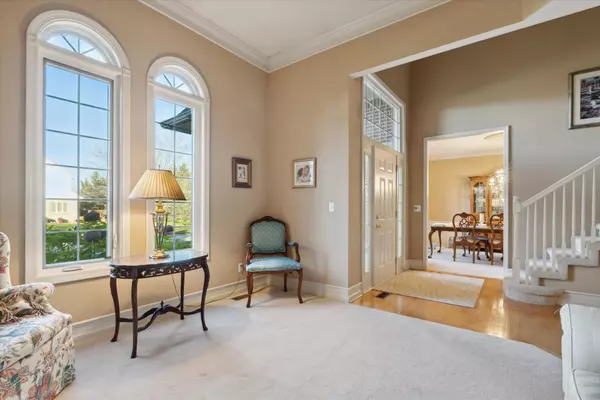47921 Hill Top E Drive Plymouth, MI 48170
4 Beds
4 Baths
3,291 SqFt
UPDATED:
01/14/2025 08:28 PM
Key Details
Property Type Single Family Home
Sub Type Single Family Residence
Listing Status Active
Purchase Type For Sale
Square Footage 3,291 sqft
Price per Sqft $227
Municipality Plymouth Charter Twp
Subdivision Rolling Oaks
MLS Listing ID 24061594
Style Colonial
Bedrooms 4
Full Baths 3
Half Baths 1
HOA Fees $1,300/ann
HOA Y/N false
Year Built 2000
Annual Tax Amount $5,322
Tax Year 2024
Lot Size 0.393 Acres
Acres 0.39
Lot Dimensions 107 x 160
Property Description
Location
State MI
County Wayne
Area Wayne County - 100
Direction West of Beck and north off N. Territorial.
Rooms
Basement Full
Interior
Interior Features Ceiling Fan(s), Garage Door Opener, Humidifier, Kitchen Island, Pantry
Heating Forced Air
Cooling Central Air
Fireplaces Number 1
Fireplaces Type Family Room
Fireplace true
Window Features Replacement,Window Treatments
Appliance Washer, Refrigerator, Microwave, Dryer, Double Oven, Disposal, Dishwasher, Cooktop
Laundry Main Level
Exterior
Exterior Feature Deck(s)
Parking Features Garage Faces Side, Garage Door Opener, Attached
Garage Spaces 3.0
Utilities Available Natural Gas Connected, Public Water, Public Sewer, High-Speed Internet
View Y/N No
Street Surface Paved
Garage Yes
Building
Story 2
Sewer Public Sewer
Water Public
Architectural Style Colonial
Structure Type Brick,Stone,Wood Siding
New Construction No
Schools
Elementary Schools Bird
Middle Schools West
High Schools Plymouth
School District Plymouth-Canton
Others
HOA Fee Include None
Tax ID 78-037-03-0030-000
Acceptable Financing Cash, Conventional
Listing Terms Cash, Conventional





