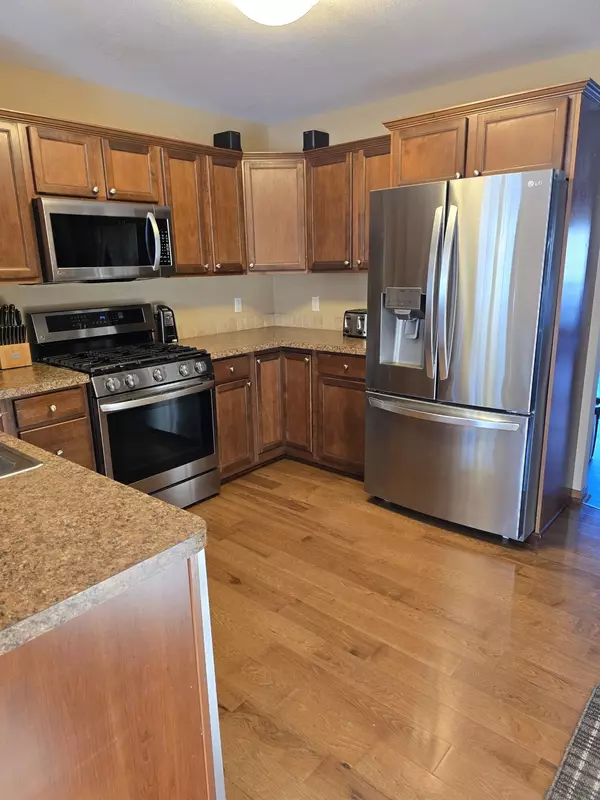271 Shoreside Drive S S Drive #51 Grand Rapids, MI 49548
2 Beds
2 Baths
998 SqFt
UPDATED:
01/02/2025 02:04 PM
Key Details
Property Type Condo
Sub Type Condominium
Listing Status Active
Purchase Type For Sale
Square Footage 998 sqft
Price per Sqft $279
Municipality City of Grand Rapids
MLS Listing ID 24063294
Style Ranch
Bedrooms 2
Full Baths 1
Half Baths 1
HOA Fees $275/mo
HOA Y/N true
Year Built 2006
Annual Tax Amount $1,474
Tax Year 2023
Property Description
The main floor laundry adds convenience to your daily routines, making chores a breeze. Retreat to the luxurious private master bath, where you can unwind and indulge in relaxation, and enjoy the spacious master bedroom that offers a serene escape from the hustle and bustle of everyday life. The generous open eating area is perfect for entertaining friends and family or enjoying a quiet meal, all bathed in natural light.
Location
State MI
County Kent
Area Grand Rapids - G
Direction North off 68th St onto Madison to Summershore Dr then left onto Shoreside Dr South.
Rooms
Basement Daylight
Interior
Interior Features Ceiling Fan(s), Garage Door Opener, Wood Floor, Eat-in Kitchen, Pantry
Heating Forced Air
Cooling Central Air
Fireplace false
Window Features Replacement
Appliance Washer, Refrigerator, Range, Microwave, Dryer, Disposal, Dishwasher
Laundry In Bathroom, Main Level
Exterior
Exterior Feature Porch(es), Deck(s)
Parking Features Garage Faces Front, Garage Door Opener, Attached
Garage Spaces 2.0
Utilities Available Phone Available, Cable Available, Natural Gas Connected
Amenities Available Pets Allowed, Other
View Y/N No
Street Surface Paved
Garage Yes
Building
Story 1
Sewer Public Sewer
Water Public
Architectural Style Ranch
Structure Type Stone,Vinyl Siding
New Construction No
Schools
School District Kentwood
Others
HOA Fee Include Water,Trash,Snow Removal,Sewer,Lawn/Yard Care
Tax ID 41-22-06-377-051
Acceptable Financing Cash, FHA, VA Loan, MSHDA, Conventional
Listing Terms Cash, FHA, VA Loan, MSHDA, Conventional





