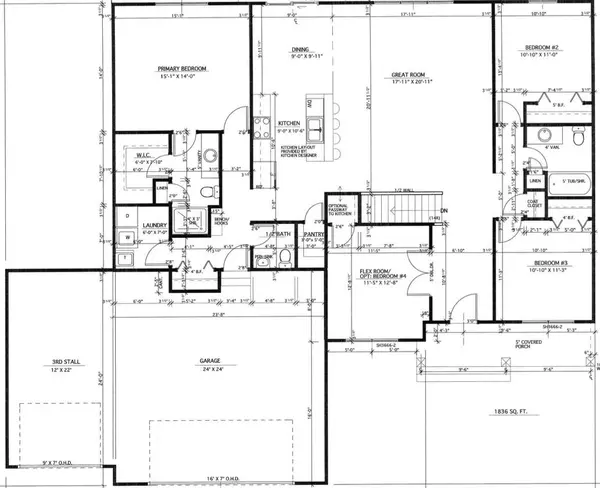6182 Sturgeon Run Muskegon, MI 49444
4 Beds
3 Baths
1,836 SqFt
UPDATED:
12/23/2024 11:58 AM
Key Details
Property Type Single Family Home
Sub Type Single Family Residence
Listing Status Active
Purchase Type For Sale
Square Footage 1,836 sqft
Price per Sqft $245
Municipality Fruitport Twp
MLS Listing ID 24063592
Style Ranch
Bedrooms 4
Full Baths 2
Half Baths 1
HOA Fees $500/ann
HOA Y/N true
Year Built 2024
Tax Year 2024
Lot Size 0.360 Acres
Acres 0.36
Lot Dimensions 99x161
Property Description
Location
State MI
County Muskegon
Area Muskegon County - M
Direction From US31: Sternberg East to Harvey. South to Mt Garfield, East to Sheridan, South to Neighborhood, at end.
Rooms
Basement Daylight, Full, Walk-Out Access
Interior
Interior Features Garage Door Opener, Kitchen Island
Heating Forced Air
Cooling Central Air
Fireplace false
Window Features Low-Emissivity Windows,Screens
Appliance Refrigerator, Range, Microwave, Disposal, Dishwasher
Laundry Main Level
Exterior
Exterior Feature Porch(es), Patio, Deck(s)
Parking Features Attached
Garage Spaces 3.0
View Y/N No
Street Surface Paved
Garage Yes
Building
Lot Description Ravine
Story 1
Sewer Public Sewer
Water Public
Architectural Style Ranch
Structure Type Vinyl Siding
New Construction Yes
Schools
School District Fruitport
Others
Tax ID 15-565-000-0166-00
Acceptable Financing Cash, FHA, VA Loan, Conventional
Listing Terms Cash, FHA, VA Loan, Conventional





