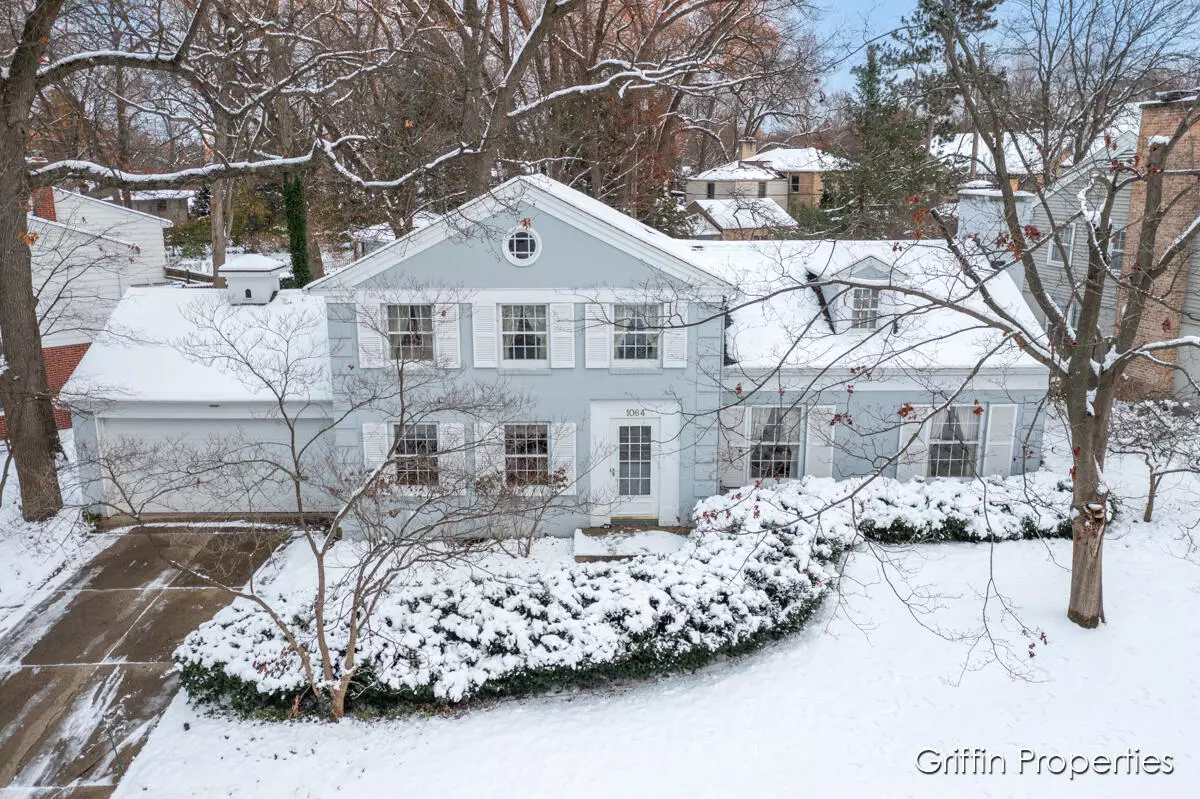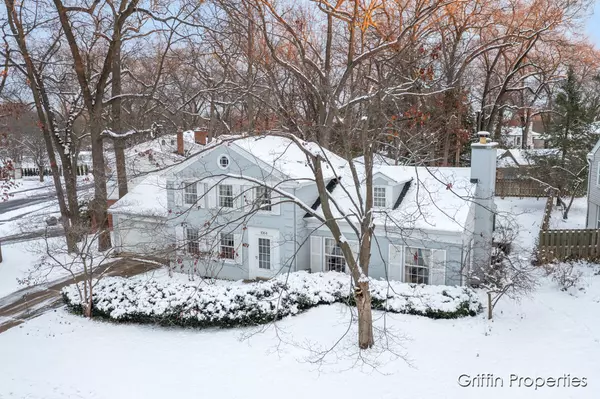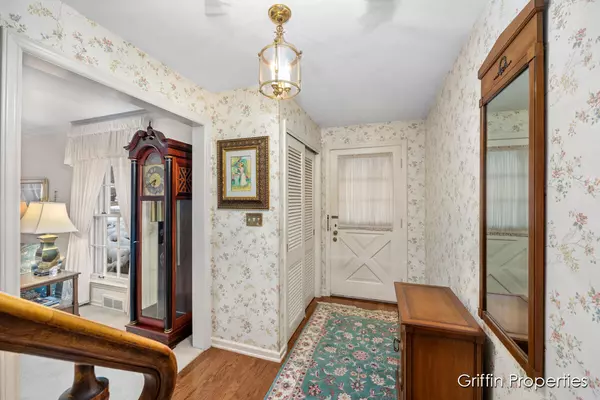1064 Gladstone SE Drive East Grand Rapids, MI 49506
4 Beds
3 Baths
2,278 SqFt
UPDATED:
12/29/2024 07:32 AM
Key Details
Property Type Single Family Home
Sub Type Single Family Residence
Listing Status Pending
Purchase Type For Sale
Square Footage 2,278 sqft
Price per Sqft $341
Municipality East Grand Rapids
MLS Listing ID 24063917
Style Colonial
Bedrooms 4
Full Baths 2
Half Baths 1
Year Built 1954
Annual Tax Amount $9,032
Tax Year 2024
Lot Size 0.285 Acres
Acres 0.29
Lot Dimensions 75x143
Property Description
The main floor offers a cozy and functional layout, including the primary bedroom and full bath for first floor living. And the finished daylight basement is a highlight, complete with a wet bar—an entertainer's dream. The three-seasons room provides a perfect spot to unwind and enjoy the warmer months in comfort.
The expansive backyard is partially fenced, offering both privacy and versatility, with plenty of space for recreation or gardening. Additional features include an attached 2 stall garage for convenience in a beautiful location.
Location
State MI
County Kent
Area Grand Rapids - G
Direction Driving West down Hall make a right onto Gladstone, The property is on the Right.
Rooms
Basement Daylight, Full
Interior
Interior Features Wet Bar
Heating Forced Air
Cooling Central Air
Fireplaces Number 2
Fireplaces Type Family Room, Gas Log
Fireplace true
Appliance Washer, Refrigerator, Oven, Dryer, Dishwasher
Laundry Laundry Room, Lower Level
Exterior
Exterior Feature 3 Season Room
Parking Features Garage Faces Front, Attached
Garage Spaces 2.0
View Y/N No
Street Surface Paved
Garage Yes
Building
Story 2
Sewer Public Sewer
Water Public
Architectural Style Colonial
Structure Type Brick
New Construction No
Schools
School District East Grand Rapids
Others
Tax ID 41-14-33-354-001
Acceptable Financing Other, Cash, Conventional
Listing Terms Other, Cash, Conventional





