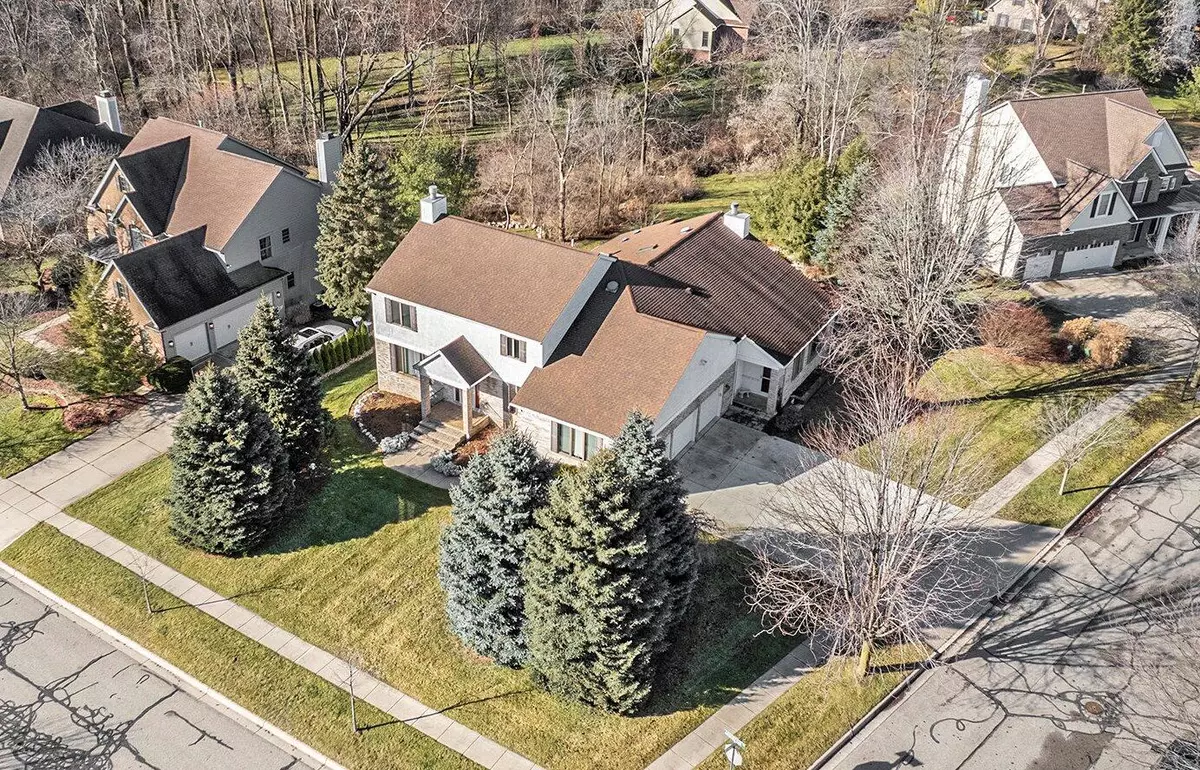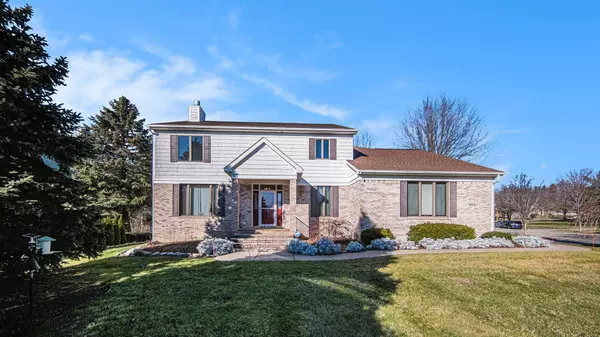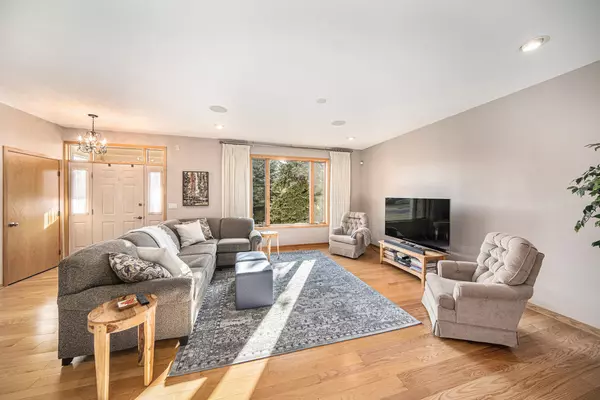1002 Arboretum Court Saline, MI 48176
3 Beds
5 Baths
3,432 SqFt
UPDATED:
01/07/2025 01:44 PM
Key Details
Property Type Single Family Home
Sub Type Single Family Residence
Listing Status Active Under Contract
Purchase Type For Sale
Square Footage 3,432 sqft
Price per Sqft $211
Municipality Saline City
MLS Listing ID 25000107
Style Colonial
Bedrooms 3
Full Baths 4
Half Baths 1
HOA Fees $300/ann
HOA Y/N false
Year Built 2005
Annual Tax Amount $12,640
Tax Year 2024
Lot Size 0.496 Acres
Acres 0.5
Lot Dimensions 102 x172
Property Description
Location
State MI
County Washtenaw
Area Ann Arbor/Washtenaw - A
Direction Saline Milan Rd to Willis to Arboretum.
Rooms
Basement Walk-Out Access
Interior
Interior Features Air Cleaner, Attic Fan, Ceramic Floor, Generator, Security System, Kitchen Island, Eat-in Kitchen
Heating Forced Air
Cooling Central Air, ENERGY STAR Qualified Equipment
Fireplaces Number 1
Fireplace true
Window Features Storms,Skylight(s),Screens,Insulated Windows,Bay/Bow
Appliance Washer, Refrigerator, Range, Oven, Microwave, Dryer, Disposal, Dishwasher, Cooktop
Laundry Electric Dryer Hookup, Gas Dryer Hookup, In Unit, Laundry Chute, Laundry Closet, Laundry Room, Main Level, Sink, Washer Hookup
Exterior
Exterior Feature Other, Deck(s)
Parking Features Attached
Garage Spaces 3.0
Utilities Available Phone Connected, Natural Gas Connected, Cable Connected, High-Speed Internet
View Y/N No
Street Surface Paved
Handicap Access Rocker Light Switches, 36 Inch Entrance Door, Accessible M Flr Half Bath, Accessible Mn Flr Full Bath, Covered Entrance, Grab Bar Mn Flr Bath
Garage Yes
Building
Lot Description Sidewalk
Story 2
Sewer Public Sewer
Water Public
Architectural Style Colonial
Structure Type Brick,Other
New Construction No
Schools
School District Saline
Others
HOA Fee Include None
Tax ID 18-19-06-365-020
Acceptable Financing Cash, VA Loan, Conventional
Listing Terms Cash, VA Loan, Conventional





