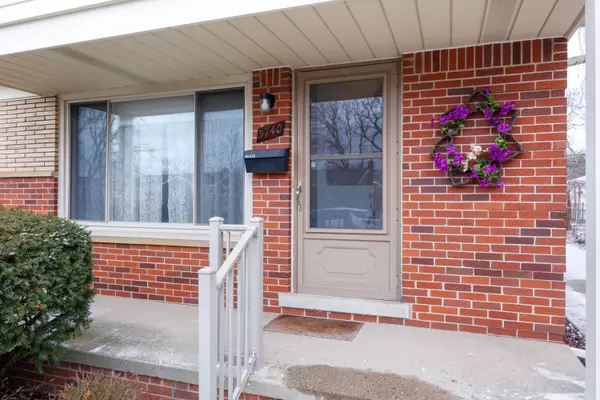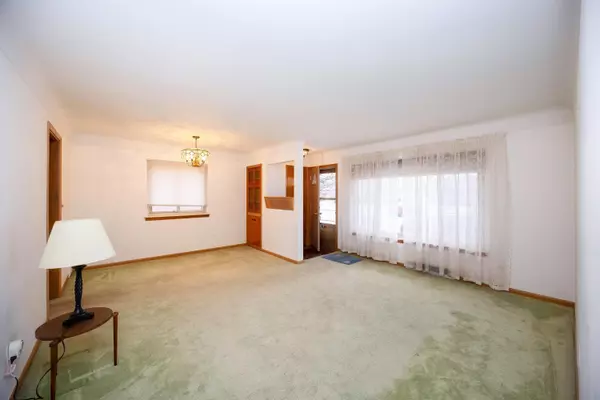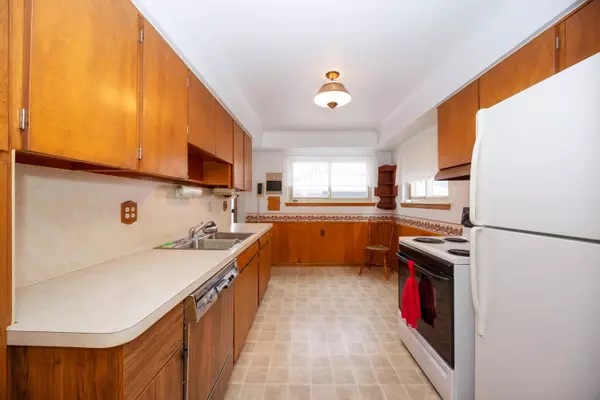5740 Cambourne Road Dearborn Heights, MI 48127
3 Beds
2 Baths
1,116 SqFt
UPDATED:
01/07/2025 02:35 PM
Key Details
Property Type Single Family Home
Sub Type Single Family Residence
Listing Status Pending
Purchase Type For Sale
Square Footage 1,116 sqft
Price per Sqft $232
Municipality Dearborn Heights City
MLS Listing ID 25000273
Style Ranch
Bedrooms 3
Full Baths 1
Half Baths 1
Year Built 1956
Annual Tax Amount $2,287
Tax Year 2024
Lot Size 5,663 Sqft
Acres 0.13
Lot Dimensions 54 x 102
Property Description
Location
State MI
County Wayne
Area Wayne County - 100
Direction North of Ford on Plainfield to Cambourne
Rooms
Basement Full
Interior
Interior Features Garage Door Opener, Wood Floor
Heating Forced Air
Cooling Central Air
Fireplace false
Appliance Washer, Refrigerator, Range, Freezer, Dryer
Laundry In Basement, Laundry Room
Exterior
Exterior Feature Porch(es)
Parking Features Garage Door Opener, Detached
Garage Spaces 1.5
View Y/N No
Street Surface Paved
Garage Yes
Building
Story 1
Sewer Public Sewer
Water Public
Architectural Style Ranch
Structure Type Brick,Vinyl Siding
New Construction No
Schools
School District Crestwood
Others
Tax ID 33-013-01-0220-000
Acceptable Financing Cash, Conventional
Listing Terms Cash, Conventional





