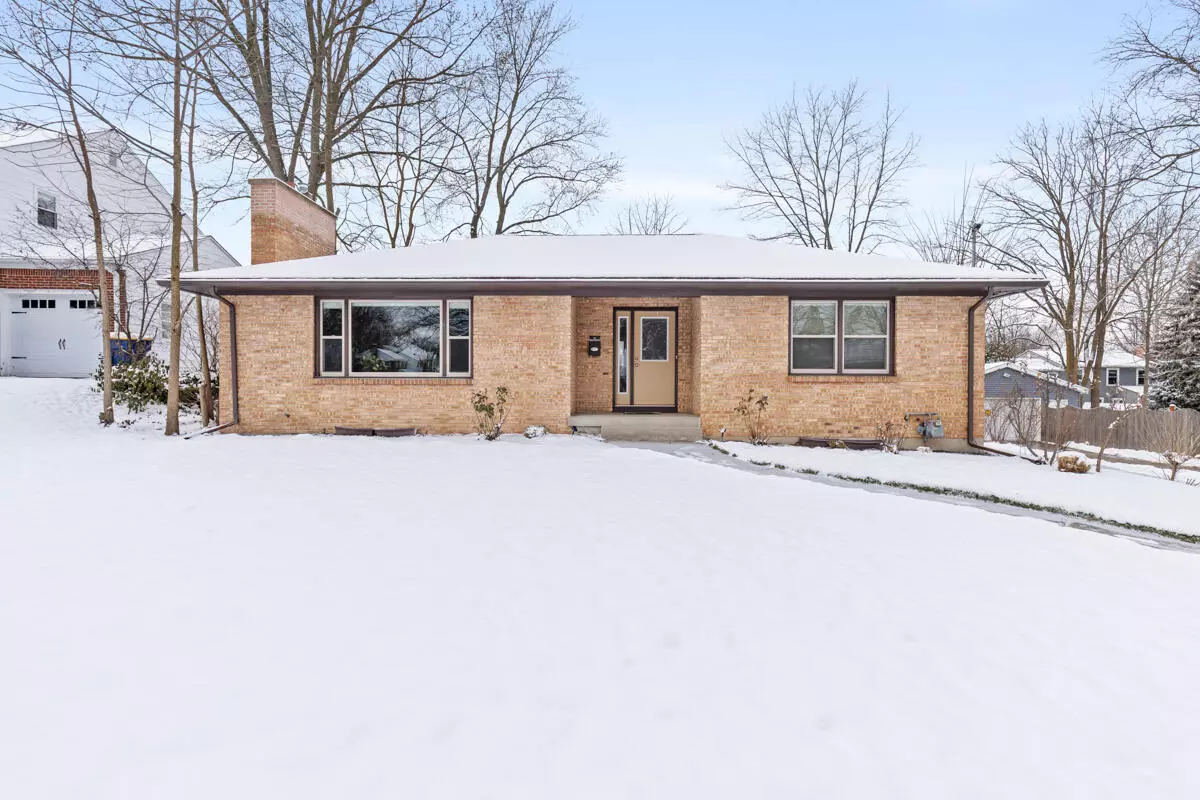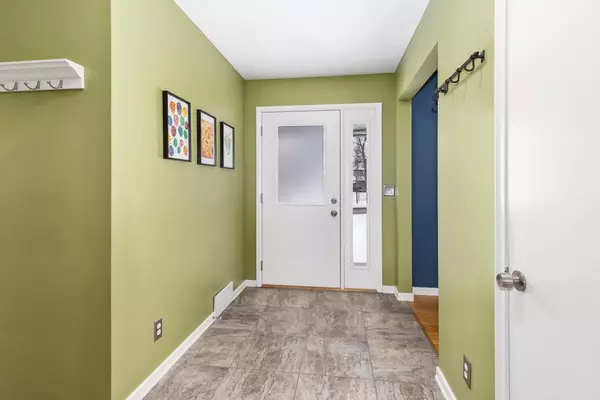1503 Breton SE Road East Grand Rapids, MI 49506
3 Beds
2 Baths
1,403 SqFt
UPDATED:
01/11/2025 09:44 PM
Key Details
Property Type Single Family Home
Sub Type Single Family Residence
Listing Status Pending
Purchase Type For Sale
Square Footage 1,403 sqft
Price per Sqft $320
Municipality East Grand Rapids
MLS Listing ID 25000912
Style Ranch
Bedrooms 3
Full Baths 1
Half Baths 1
Year Built 1953
Annual Tax Amount $6,951
Tax Year 2024
Lot Size 9,583 Sqft
Acres 0.22
Lot Dimensions 80 X 120
Property Description
Location
State MI
County Kent
Area Grand Rapids - G
Direction 96 to Cascade Road west, south on East Paris, west on Lake Dr, south on Breton Road
Rooms
Basement Daylight
Interior
Interior Features Garage Door Opener, Wood Floor, Eat-in Kitchen, Pantry
Heating Forced Air
Cooling Central Air
Fireplaces Number 1
Fireplaces Type Living Room, Wood Burning
Fireplace true
Window Features Screens
Appliance Washer, Refrigerator, Range, Microwave, Dryer, Disposal, Dishwasher
Laundry In Basement
Exterior
Exterior Feature Deck(s)
Parking Features Detached
Garage Spaces 2.0
View Y/N No
Street Surface Paved
Garage Yes
Building
Lot Description Level, Sidewalk
Story 1
Sewer Public Sewer
Water Public
Architectural Style Ranch
Structure Type Brick
New Construction No
Schools
School District East Grand Rapids
Others
Tax ID 41-18-04-281-017
Acceptable Financing Cash, Conventional
Listing Terms Cash, Conventional





