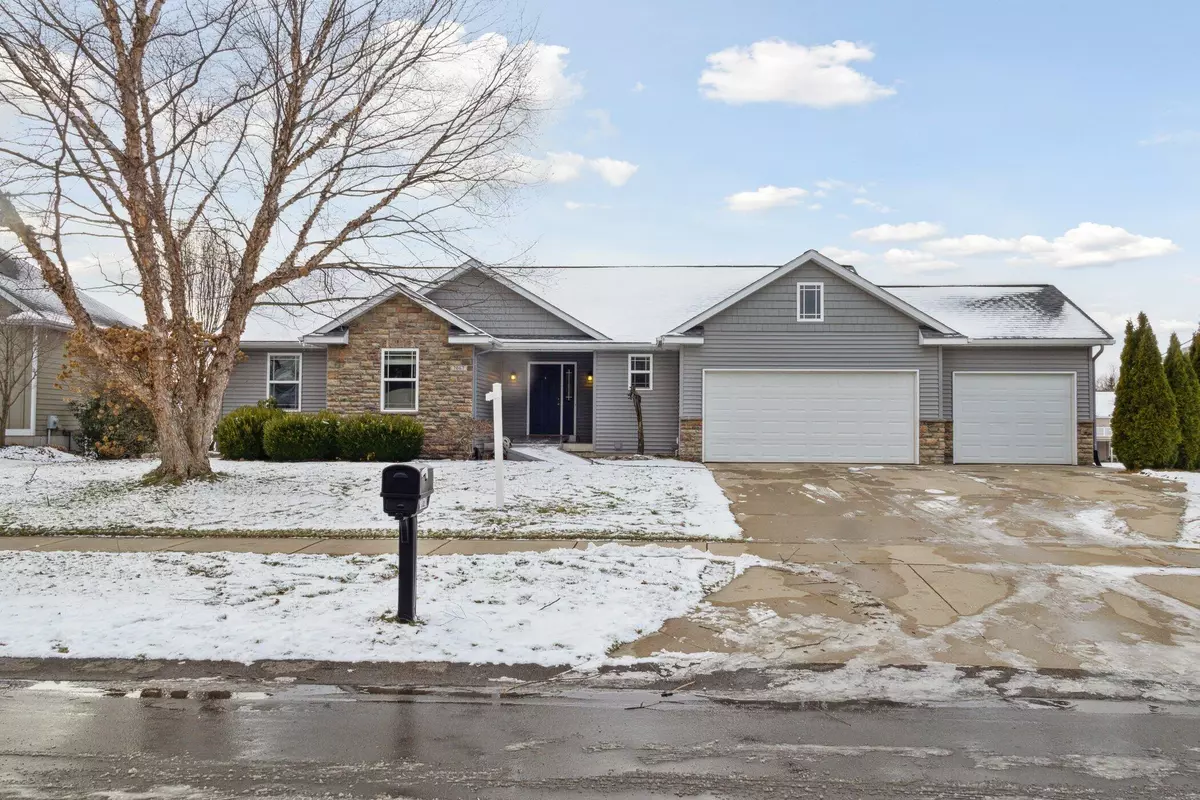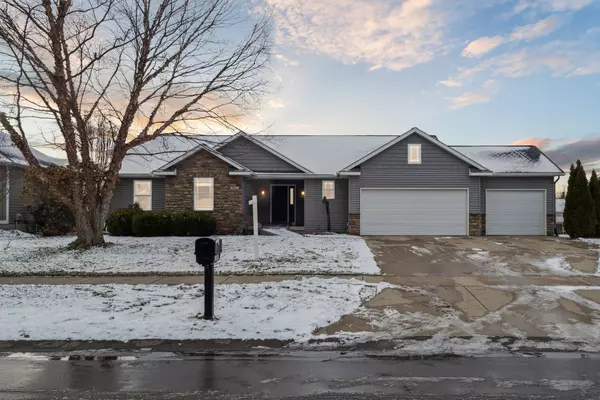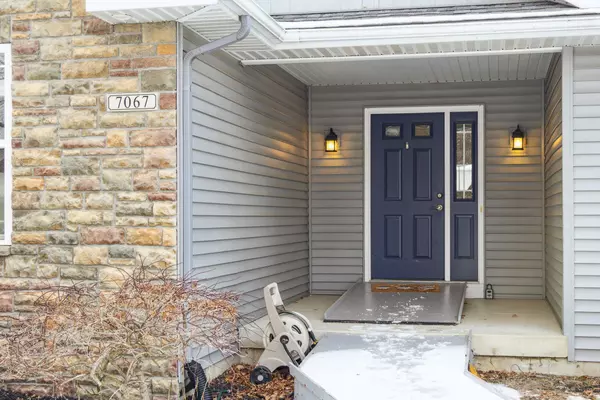7067 Windrift Drive Byron Center, MI 49315
5 Beds
4 Baths
1,645 SqFt
UPDATED:
01/08/2025 09:58 PM
Key Details
Property Type Single Family Home
Sub Type Single Family Residence
Listing Status Active
Purchase Type For Sale
Square Footage 1,645 sqft
Price per Sqft $331
Municipality Byron Twp
MLS Listing ID 25000931
Style Ranch
Bedrooms 5
Full Baths 3
Half Baths 1
HOA Fees $300/ann
HOA Y/N false
Year Built 2007
Annual Tax Amount $5,659
Tax Year 2024
Lot Size 1,119 Sqft
Acres 0.27
Lot Dimensions 91x130x94x130
Property Description
Location
State MI
County Kent
Area Grand Rapids - G
Direction N Off Approx 2000 Blk 72nd St On Cattail, To Lily Pad, R To St.
Body of Water Waters Edge Lake
Rooms
Basement Full, Walk-Out Access
Interior
Interior Features Eat-in Kitchen, Pantry
Heating Forced Air
Cooling Central Air
Fireplaces Number 1
Fireplaces Type Gas Log, Living Room
Fireplace true
Window Features Insulated Windows
Appliance Washer, Refrigerator, Range, Microwave, Dryer, Dishwasher
Laundry Main Level
Exterior
Exterior Feature Patio
Parking Features Attached
Garage Spaces 3.0
Utilities Available Natural Gas Connected
Waterfront Description Lake
View Y/N No
Street Surface Paved
Handicap Access Ramped Entrance
Garage Yes
Building
Lot Description Level, Recreational, Sidewalk
Story 1
Sewer Public Sewer
Water Public
Architectural Style Ranch
Structure Type Brick,Vinyl Siding
New Construction No
Schools
School District Byron Center
Others
HOA Fee Include None
Tax ID 41-21-10-252-013
Acceptable Financing Cash, FHA, VA Loan, Conventional
Listing Terms Cash, FHA, VA Loan, Conventional





