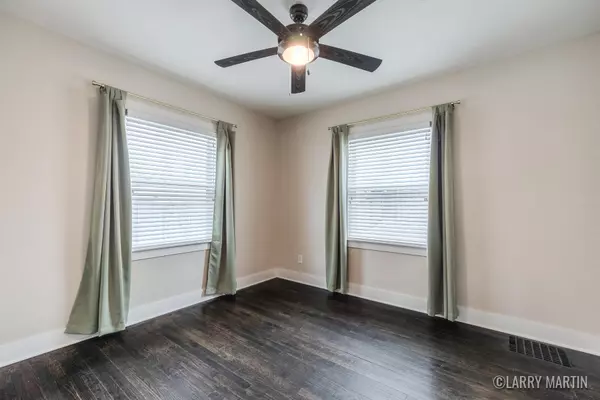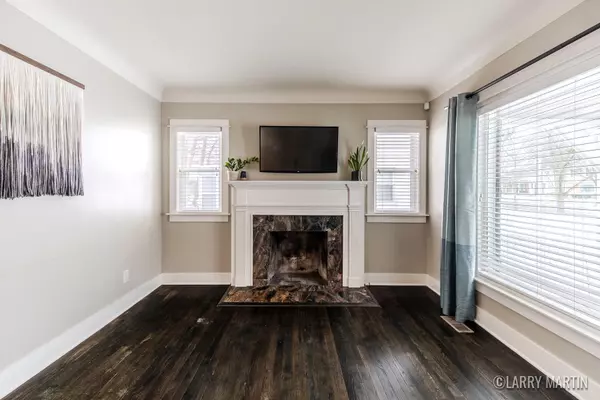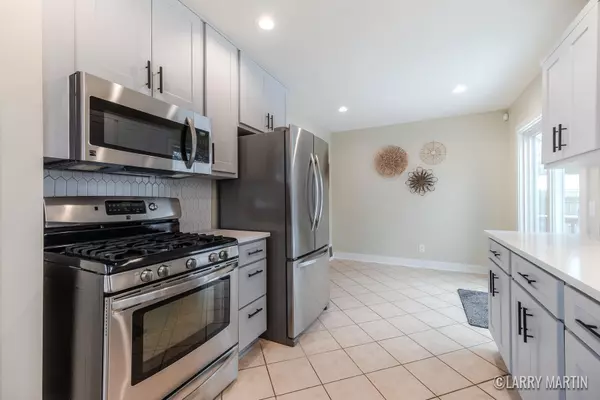2246 Estelle SE Drive Grand Rapids, MI 49506
4 Beds
2 Baths
1,214 SqFt
OPEN HOUSE
Sat Jan 18, 12:00pm - 2:00pm
UPDATED:
01/16/2025 02:24 PM
Key Details
Property Type Single Family Home
Sub Type Single Family Residence
Listing Status Active
Purchase Type For Sale
Square Footage 1,214 sqft
Price per Sqft $370
Municipality East Grand Rapids
MLS Listing ID 25001088
Style Traditional
Bedrooms 4
Full Baths 2
Year Built 1949
Annual Tax Amount $6,122
Tax Year 2024
Lot Size 5,793 Sqft
Acres 0.13
Lot Dimensions 52 X 111
Property Description
Location
State MI
County Kent
Area Grand Rapids - G
Direction Breton Road to Elmwood Drive to Rosalind (left) to Estelle (right) to home.
Rooms
Basement Daylight, Full
Interior
Interior Features Ceiling Fan(s), Ceramic Floor, Wood Floor, Eat-in Kitchen
Heating Forced Air
Cooling Central Air
Fireplaces Number 1
Fireplaces Type Wood Burning
Fireplace true
Window Features Replacement
Appliance Washer, Refrigerator, Oven, Microwave, Dryer, Dishwasher
Laundry In Basement
Exterior
Exterior Feature Fenced Back, Deck(s)
Parking Features Detached
Garage Spaces 1.0
View Y/N No
Street Surface Paved
Garage Yes
Building
Lot Description Level, Sidewalk
Story 2
Sewer Public Sewer
Water Public
Architectural Style Traditional
Structure Type Brick,Vinyl Siding
New Construction No
Schools
School District East Grand Rapids
Others
Tax ID 41-18-04-277-010
Acceptable Financing Cash, FHA, Conventional
Listing Terms Cash, FHA, Conventional





