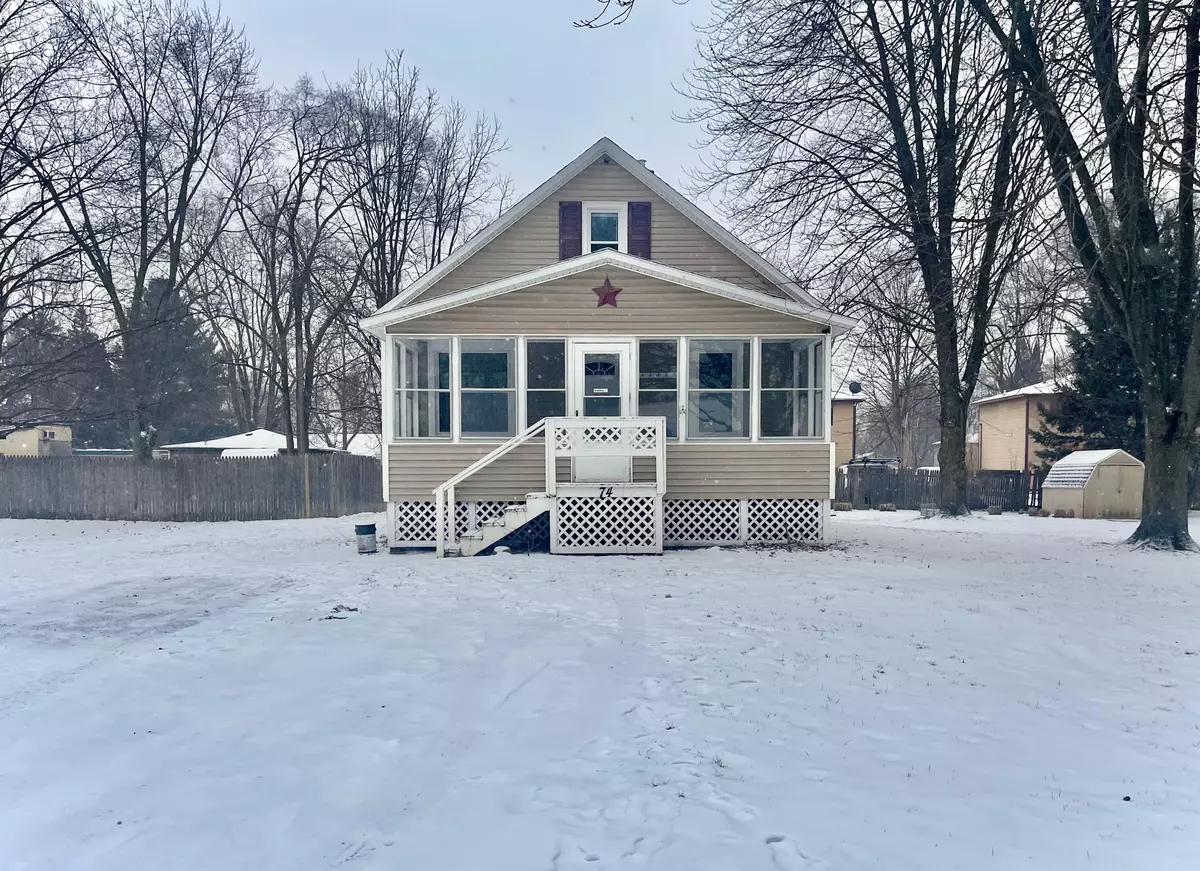74 Jonquil SW Street Grand Rapids, MI 49548
3 Beds
1 Bath
1,050 SqFt
UPDATED:
01/17/2025 07:22 PM
Key Details
Property Type Single Family Home
Sub Type Single Family Residence
Listing Status Pending
Purchase Type For Sale
Square Footage 1,050 sqft
Price per Sqft $204
Municipality Byron Twp
MLS Listing ID 25001397
Style Colonial
Bedrooms 3
Full Baths 1
Year Built 1938
Annual Tax Amount $4,200
Tax Year 2024
Lot Size 0.281 Acres
Acres 0.28
Lot Dimensions 94 x 130
Property Description
Location
State MI
County Kent
Area Grand Rapids - G
Direction 68th street to South Division. North to Jonquil. West to house.
Rooms
Other Rooms Shed(s)
Basement Full
Interior
Interior Features Humidifier
Heating Forced Air
Fireplace false
Window Features Insulated Windows
Appliance Washer, Refrigerator, Microwave, Freezer, Dryer, Dishwasher, Built-In Electric Oven
Laundry Electric Dryer Hookup, Laundry Room, Washer Hookup
Exterior
Exterior Feature Deck(s)
View Y/N No
Street Surface Paved
Garage No
Building
Story 2
Sewer Public Sewer
Water Public
Architectural Style Colonial
Structure Type Vinyl Siding
New Construction No
Schools
School District Kentwood
Others
Tax ID 41-21-01-227-004
Acceptable Financing Cash, FHA, VA Loan, Conventional
Listing Terms Cash, FHA, VA Loan, Conventional


