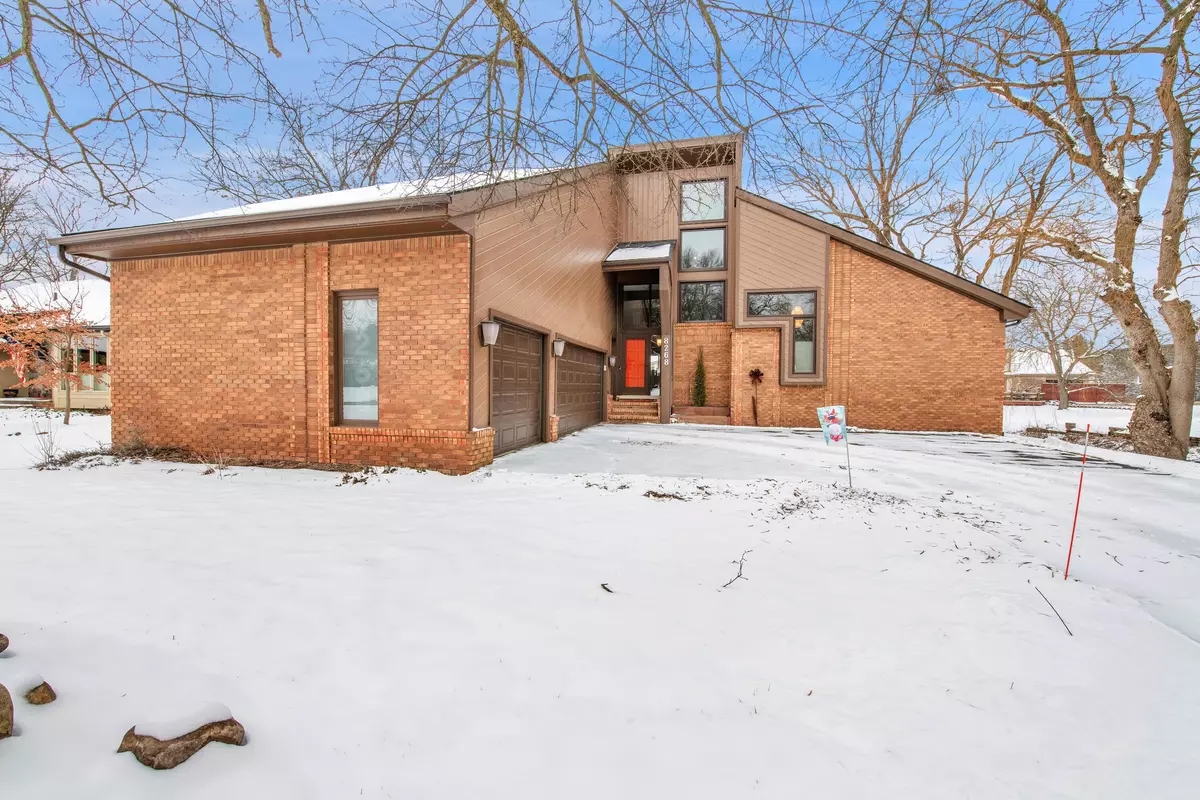8268 Hearthstone Drive Commerce Twp, MI 48382
3 Beds
3 Baths
2,500 SqFt
OPEN HOUSE
Sun Jan 19, 1:00pm - 3:00pm
UPDATED:
01/17/2025 06:15 PM
Key Details
Property Type Single Family Home
Sub Type Single Family Residence
Listing Status Coming Soon
Purchase Type For Sale
Square Footage 2,500 sqft
Price per Sqft $199
Municipality Commerce Twp
MLS Listing ID 25001667
Style Contemporary
Bedrooms 3
Full Baths 2
Half Baths 1
HOA Y/N false
Year Built 1986
Annual Tax Amount $2,817
Tax Year 2024
Lot Size 0.330 Acres
Acres 0.33
Lot Dimensions 92x155
Property Description
Location
State MI
County Oakland
Area Oakland County - 70
Direction Take Woodspur to Hearthstone Drive to Hearthstone Court to home
Rooms
Basement Full
Interior
Interior Features Ceiling Fan(s), Garage Door Opener, Wood Floor, Kitchen Island, Eat-in Kitchen, Pantry
Heating Forced Air
Cooling Central Air
Fireplaces Number 1
Fireplaces Type Living Room
Fireplace true
Appliance Washer, Refrigerator, Microwave, Dryer, Double Oven, Disposal, Dishwasher, Bar Fridge, Built-In Gas Oven
Laundry Laundry Room, Main Level
Exterior
Exterior Feature Porch(es), Deck(s)
Parking Features Garage Faces Side, Garage Door Opener, Attached
Garage Spaces 3.0
Utilities Available High-Speed Internet
Waterfront Description Lake
View Y/N No
Street Surface Paved
Garage Yes
Building
Lot Description Cul-De-Sac
Story 2
Sewer Septic Tank
Water Public
Architectural Style Contemporary
Structure Type Brick,Other
New Construction No
Schools
School District Walled Lake
Others
HOA Fee Include None
Tax ID 17-13-204-008
Acceptable Financing Cash, FHA, VA Loan, Conventional
Listing Terms Cash, FHA, VA Loan, Conventional





