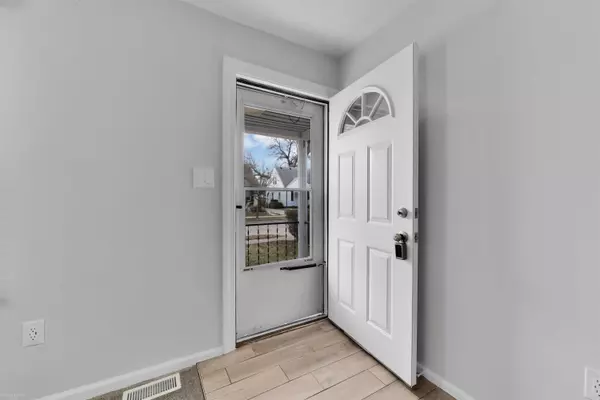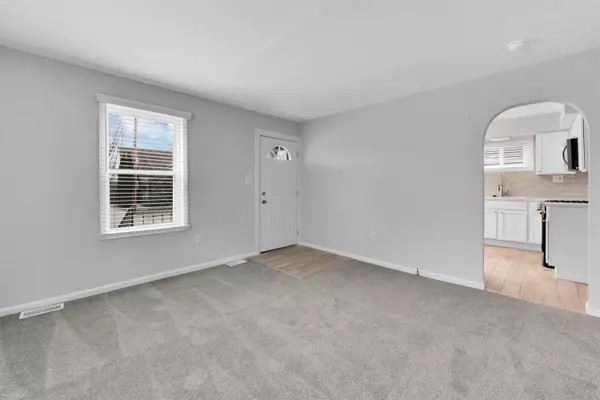19841 Avalon Saint Clair Shores, MI 48080
3 Beds
1 Bath
1,061 SqFt
UPDATED:
01/16/2025 07:10 PM
Key Details
Property Type Single Family Home
Sub Type Single Family Residence
Listing Status Active
Purchase Type For Sale
Square Footage 1,061 sqft
Price per Sqft $212
Municipality Saint Clair Shores City
Subdivision Saint Clair Shores City
MLS Listing ID 50164541
Bedrooms 3
Full Baths 1
Originating Board MiRealSource
Year Built 1952
Lot Size 4,356 Sqft
Acres 0.1
Lot Dimensions 42 x 107
Property Description
Location
State MI
County Macomb
Area Macomb County - 50
Rooms
Basement Crawl Space
Interior
Interior Features Ceramic Floor
Heating Forced Air
Cooling Central Air
Window Features Bay/Bow
Appliance Dishwasher, Microwave, Oven, Range
Exterior
Parking Features Attached
Garage Spaces 1.0
View Y/N No
Garage Yes
Building
Sewer Public
Structure Type Vinyl Siding
Schools
School District South Lake
Others
Acceptable Financing Cash, Conventional, FHA, VA Loan
Listing Terms Cash, Conventional, FHA, VA Loan





