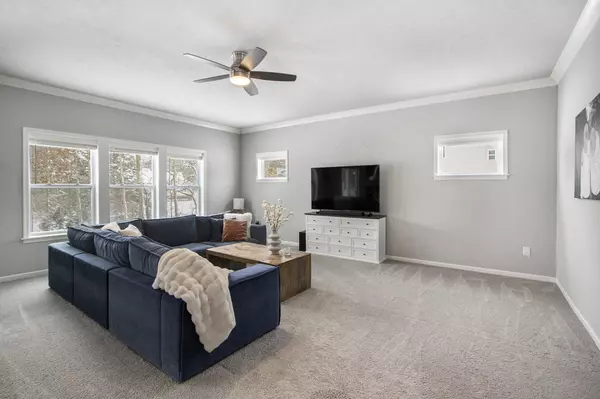5647 Framingham Avenue Kalamazoo, MI 49009
4 Beds
3 Baths
2,735 SqFt
OPEN HOUSE
Sun Jan 19, 12:00pm - 2:00pm
UPDATED:
01/16/2025 02:44 PM
Key Details
Property Type Single Family Home
Sub Type Single Family Residence
Listing Status Active
Purchase Type For Sale
Square Footage 2,735 sqft
Price per Sqft $193
Municipality Texas Twp
Subdivision Applegate Trails South
MLS Listing ID 25001904
Style Traditional
Bedrooms 4
Full Baths 2
Half Baths 1
HOA Fees $380/ann
HOA Y/N true
Year Built 2019
Annual Tax Amount $7,124
Tax Year 2024
Lot Size 0.330 Acres
Acres 0.33
Lot Dimensions 120x121
Property Description
Location
State MI
County Kalamazoo
Area Greater Kalamazoo - K
Direction Q Avenue to North on 10th Street to East on Ashland Blvd to North on Dedham St to South on Roslindale to Framingham and Home.
Rooms
Basement Full
Interior
Interior Features Ceiling Fan(s), Garage Door Opener, Kitchen Island, Eat-in Kitchen, Pantry
Heating Forced Air
Cooling Central Air
Fireplace false
Window Features Insulated Windows
Appliance Refrigerator, Range, Oven, Microwave, Dryer, Disposal, Dishwasher
Laundry Laundry Room, Upper Level
Exterior
Exterior Feature Patio
Parking Features Attached
Garage Spaces 3.0
Utilities Available Natural Gas Connected
View Y/N No
Street Surface Paved
Garage Yes
Building
Lot Description Level
Story 2
Sewer Public Sewer
Water Public
Architectural Style Traditional
Structure Type Stone,Vinyl Siding
New Construction No
Schools
Elementary Schools Moorsbridge Elementary School
Middle Schools Portage West Middle Scgool
High Schools Portage Central High School
School District Portage
Others
Tax ID 390913180024
Acceptable Financing Cash, Conventional
Listing Terms Cash, Conventional





