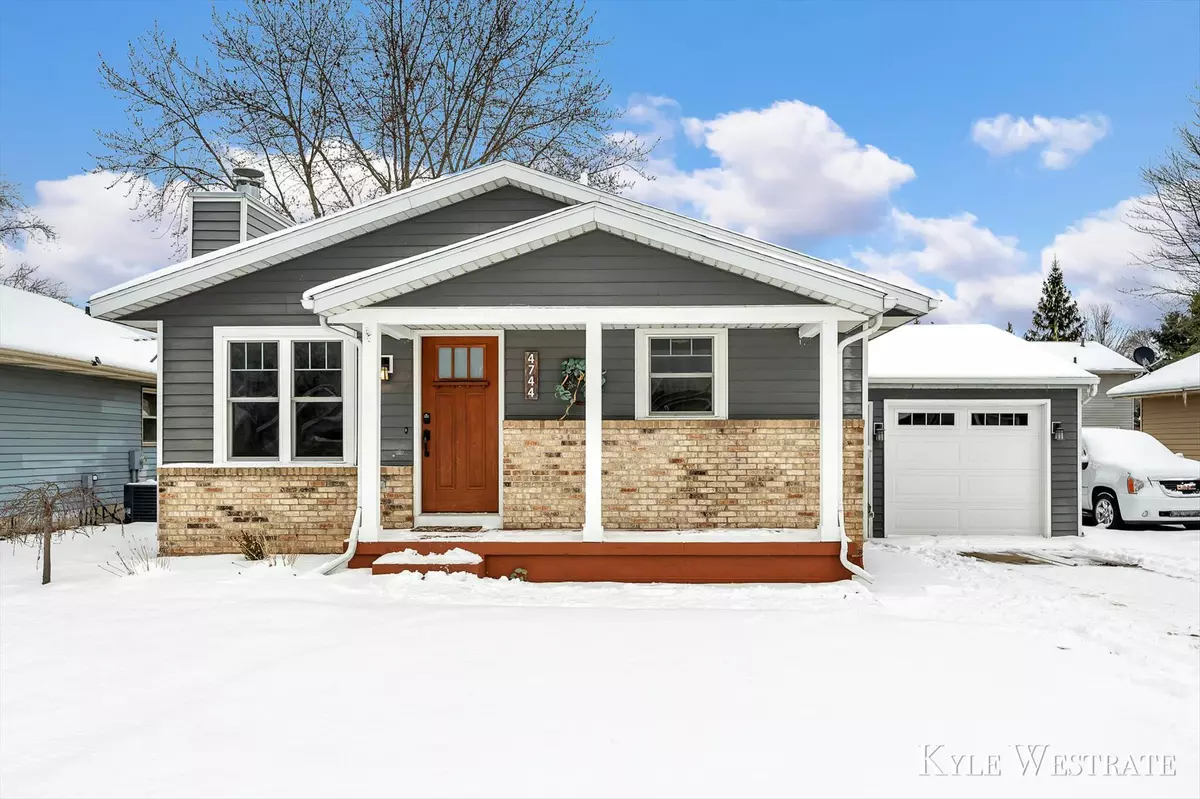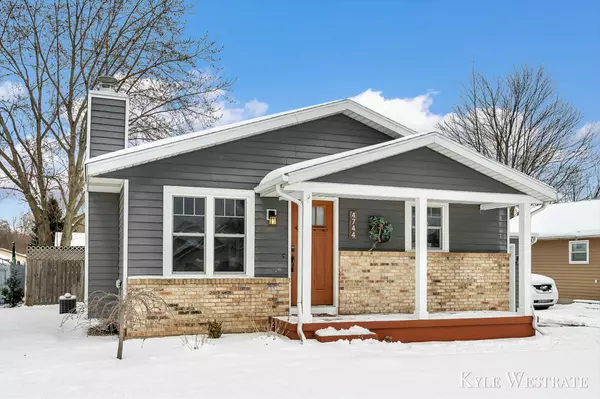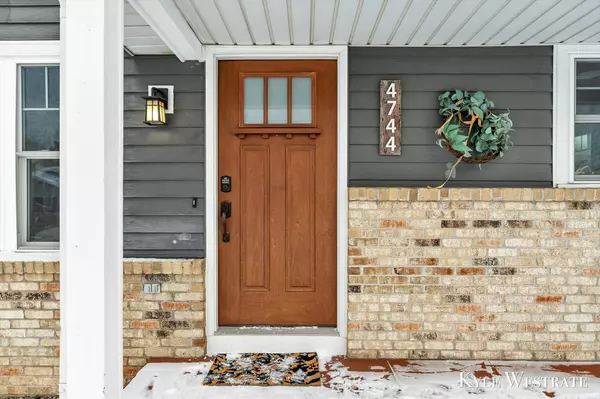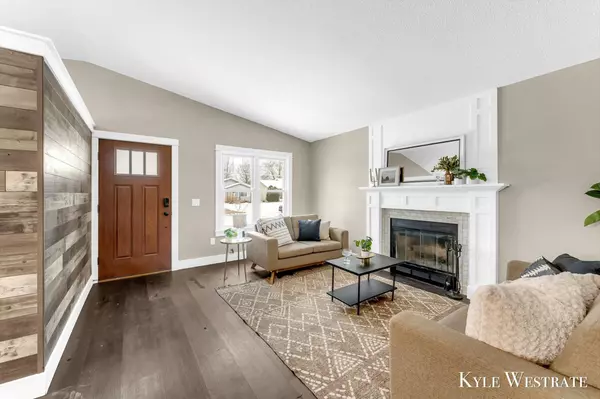4744 Millhaven SE Avenue Kentwood, MI 49548
3 Beds
2 Baths
1,040 SqFt
UPDATED:
01/16/2025 08:09 PM
Key Details
Property Type Single Family Home
Sub Type Single Family Residence
Listing Status Active
Purchase Type For Sale
Square Footage 1,040 sqft
Price per Sqft $307
Municipality City of Kentwood
MLS Listing ID 25001989
Style Ranch
Bedrooms 3
Full Baths 2
Year Built 1989
Annual Tax Amount $3,476
Tax Year 2024
Lot Size 5,489 Sqft
Acres 0.13
Lot Dimensions 50x110
Property Description
Location
State MI
County Kent
Area Grand Rapids - G
Direction US-131, E on 44th St SW, S on Division Ave S, E on 48th St SE, N on Southstone Ave SE, E on Millhaven Dr SE, N on Millhaven Dr SE, the house will be on the east side of the road.
Rooms
Basement Full
Interior
Interior Features Ceiling Fan(s)
Heating Forced Air
Cooling Central Air
Fireplaces Number 1
Fireplaces Type Wood Burning
Fireplace true
Window Features Insulated Windows
Appliance Washer, Refrigerator, Oven, Microwave, Dryer, Dishwasher
Laundry In Basement
Exterior
Exterior Feature Fenced Back
Parking Features Garage Faces Front, Attached
Garage Spaces 1.0
Utilities Available Electricity Available, Cable Available, Natural Gas Connected, Public Water, Public Sewer
View Y/N No
Street Surface Paved
Garage Yes
Building
Lot Description Sidewalk
Story 1
Sewer Public Sewer
Water Public
Architectural Style Ranch
Structure Type Aluminum Siding
New Construction No
Schools
School District Kelloggsville
Others
Tax ID 41-18-30-270-043
Acceptable Financing Cash, FHA, VA Loan, Conventional
Listing Terms Cash, FHA, VA Loan, Conventional





