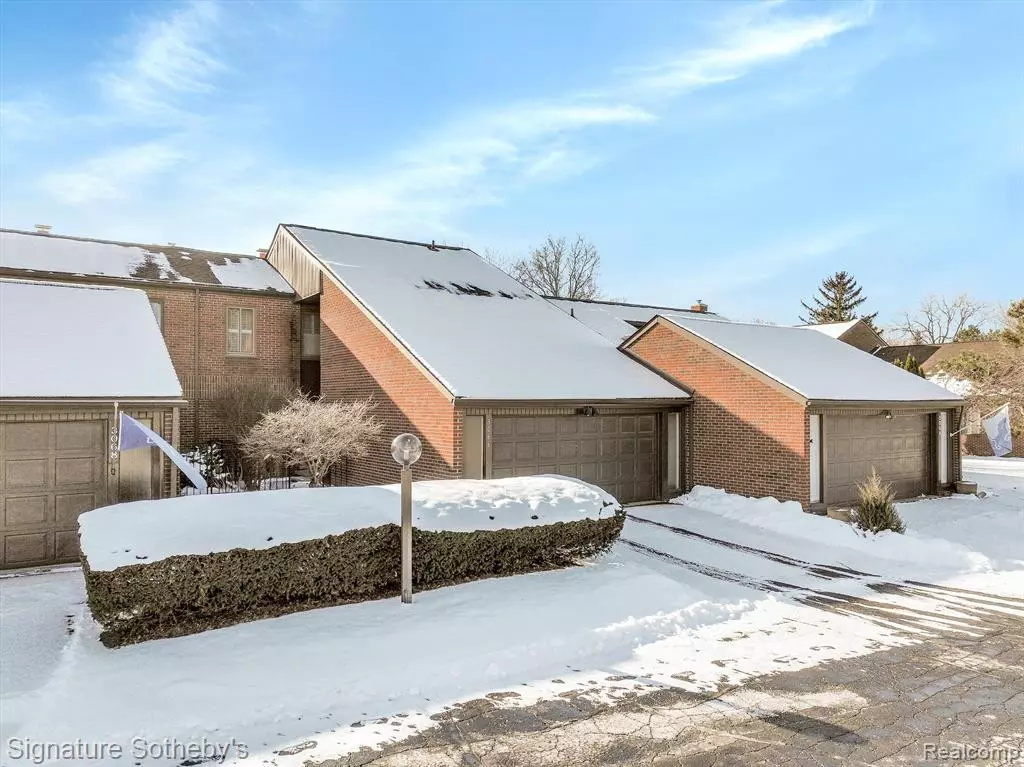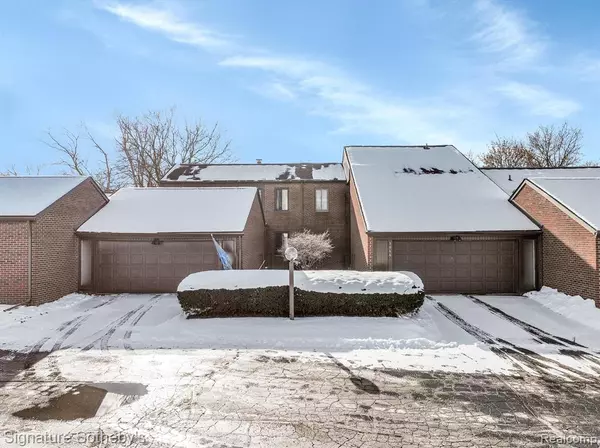3066 LINDENWOOD Drive Dearborn, MI 48120
3 Beds
3 Baths
1,574 SqFt
UPDATED:
01/17/2025 03:18 PM
Key Details
Property Type Condo
Sub Type Condominium
Listing Status Active
Purchase Type For Sale
Square Footage 1,574 sqft
Price per Sqft $177
Municipality Dearborn City
Subdivision Dearborn City
MLS Listing ID 20250002548
Bedrooms 3
Full Baths 2
Half Baths 1
HOA Fees $300/mo
HOA Y/N true
Originating Board Realcomp
Year Built 1974
Annual Tax Amount $5,820
Property Description
Location
State MI
County Wayne
Area Wayne County - 100
Direction Southfield to east on Rotunda then right into Fairline East
Interior
Heating Forced Air
Cooling Central Air
Fireplaces Type Family Room
Fireplace true
Exterior
Parking Features Attached
Garage Spaces 2.0
View Y/N No
Roof Type Asphalt
Garage Yes
Building
Story 2
Sewer Public
Water Public
Structure Type Brick
Schools
School District Dearborn
Others
Tax ID 32821019306093
Acceptable Financing Cash, Conventional, FHA
Listing Terms Cash, Conventional, FHA





