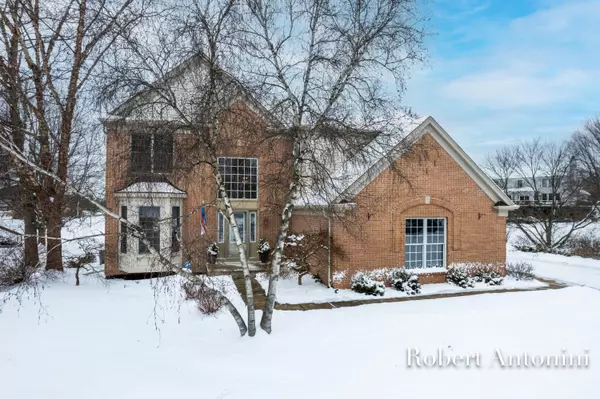153 Fox Point Court Ada, MI 49301
4 Beds
4 Baths
2,275 SqFt
UPDATED:
01/17/2025 09:26 PM
Key Details
Property Type Single Family Home
Sub Type Single Family Residence
Listing Status Active
Purchase Type For Sale
Square Footage 2,275 sqft
Price per Sqft $284
Municipality Grand Rapids Twp
Subdivision The Orchards
MLS Listing ID 25002177
Style Traditional
Bedrooms 4
Full Baths 3
Half Baths 1
HOA Fees $439/ann
HOA Y/N true
Year Built 1997
Annual Tax Amount $5,054
Tax Year 2024
Lot Size 0.370 Acres
Acres 0.37
Lot Dimensions 105x189x61x221
Property Description
The main floor presents an open-concept layout, highlighted by a spacious great room with a two-story ceiling and fireplace. The kitchen features granite countertops and ample storage, complemented by a formal dining room, an office/den/music flex room, half bath, and a laundry room.
The expansive upper level includes a master suite with a newly upgraded walk-in closet, along with three additional bedrooms and another full bathroom.
The lower level offers a recreation area with a dry bar, providing generous space ideal for a lively children's play area, family entertainment, and cozy movie nights.
The backyard is thoughtfully designed for family enjoyment and relaxation, featuring ample play space and a patio for entertaining. Please contact us today to schedule a private tour, and let us assist you in making this wonderful home yours!
*Not included in the sale of the home is the safe and beverage refrigerator in the lower level, and the refrigerator in the garage. basement that includes an additional full bath.
The main floor presents an open-concept layout, highlighted by a spacious great room with a two-story ceiling and fireplace. The kitchen features granite countertops and ample storage, complemented by a formal dining room, an office/den/music flex room, half bath, and a laundry room.
The expansive upper level includes a master suite with a newly upgraded walk-in closet, along with three additional bedrooms and another full bathroom.
The lower level offers a recreation area with a dry bar, providing generous space ideal for a lively children's play area, family entertainment, and cozy movie nights.
The backyard is thoughtfully designed for family enjoyment and relaxation, featuring ample play space and a patio for entertaining. Please contact us today to schedule a private tour, and let us assist you in making this wonderful home yours!
*Not included in the sale of the home is the safe and beverage refrigerator in the lower level, and the refrigerator in the garage.
Location
State MI
County Kent
Area Grand Rapids - G
Direction Fulton To Crahen, north To Canterwood, east to Fox Point Ct.
Rooms
Basement Daylight, Full
Interior
Interior Features Garage Door Opener, Security System, Kitchen Island, Eat-in Kitchen, Pantry
Heating Forced Air
Cooling Central Air
Fireplaces Number 1
Fireplaces Type Gas Log, Other
Fireplace true
Window Features Low-Emissivity Windows,Screens,Insulated Windows,Window Treatments
Appliance Washer, Refrigerator, Range, Oven, Microwave, Dryer, Dishwasher
Laundry Upper Level
Exterior
Exterior Feature Porch(es), Patio, Deck(s)
Parking Features Garage Door Opener, Attached
Garage Spaces 2.0
Utilities Available Natural Gas Available, Electricity Available, Cable Available, Public Water, Public Sewer, Broadband
View Y/N No
Street Surface Paved
Garage Yes
Building
Lot Description Level
Story 2
Sewer Public Sewer
Water Public
Architectural Style Traditional
Structure Type Brick,Vinyl Siding
New Construction No
Schools
School District Forest Hills
Others
HOA Fee Include Other
Tax ID 41-14-25-251-006
Acceptable Financing Cash, Conventional
Listing Terms Cash, Conventional





