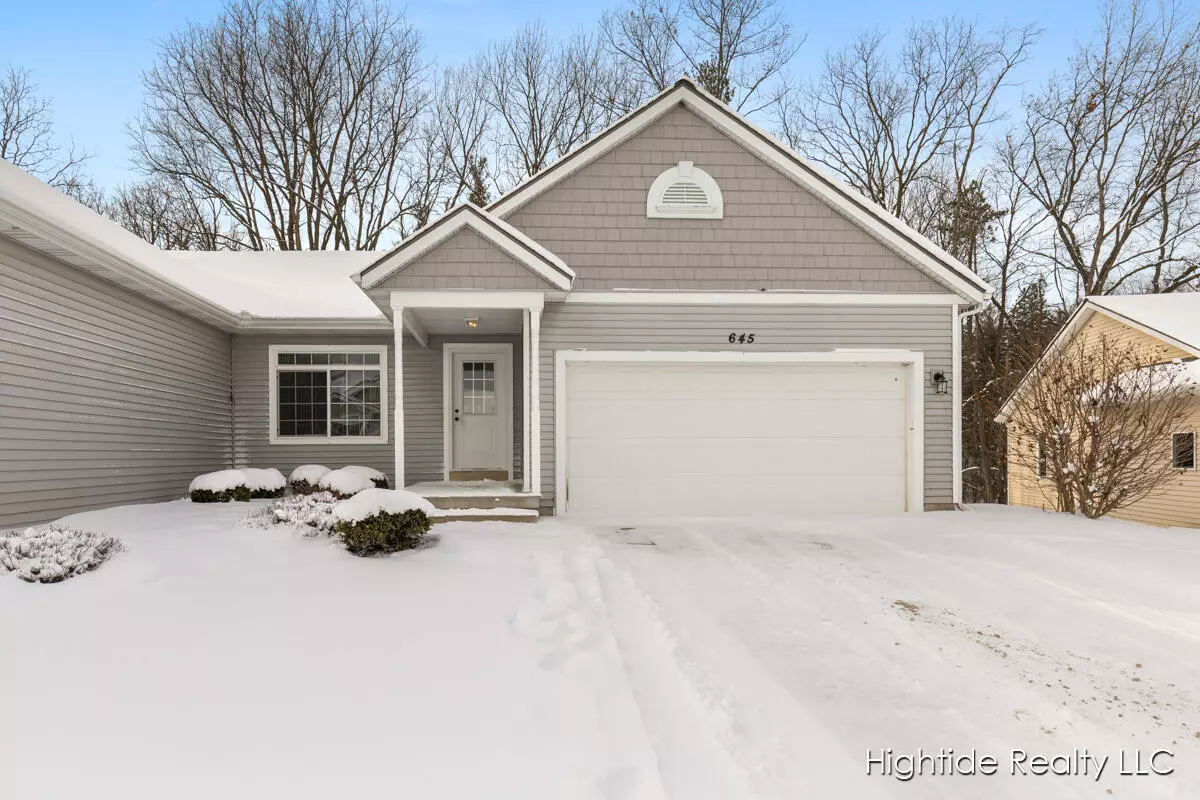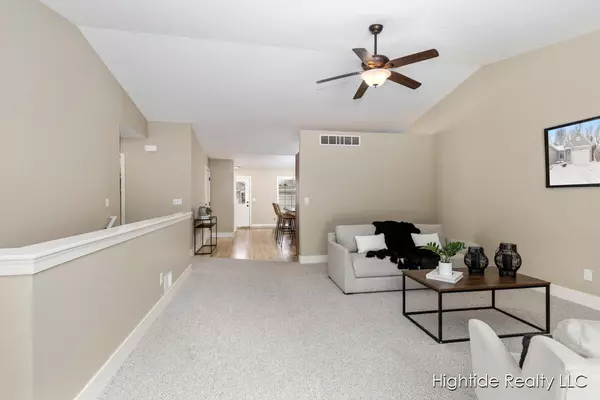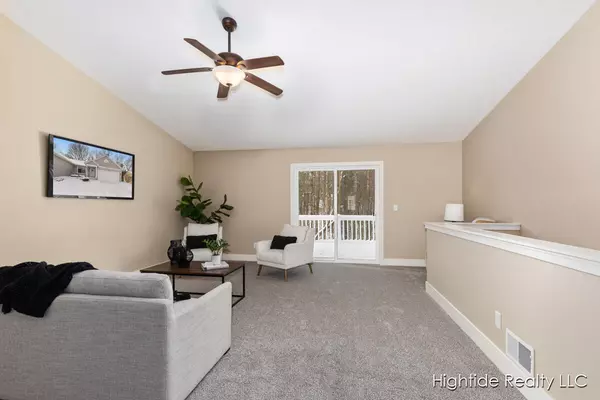645 Wren Court #4 Middleville, MI 49333
2 Beds
2 Baths
1,184 SqFt
UPDATED:
02/11/2025 08:23 PM
Key Details
Property Type Condo
Sub Type Condominium
Listing Status Pending
Purchase Type For Sale
Square Footage 1,184 sqft
Price per Sqft $211
Municipality Middleville Vlg
MLS Listing ID 25002903
Style Other
Bedrooms 2
Full Baths 2
HOA Fees $265/mo
HOA Y/N true
Year Built 2014
Annual Tax Amount $3,900
Tax Year 2024
Lot Size 1 Sqft
Property Sub-Type Condominium
Property Description
Location
State MI
County Barry
Area Grand Rapids - G
Direction M37 to Towne Center Dr. West to Wren Ct.
Rooms
Basement Walk-Out Access
Interior
Interior Features Garage Door Opener, Eat-in Kitchen
Heating Forced Air
Cooling Central Air
Fireplace false
Appliance Washer, Refrigerator, Range, Microwave, Dryer, Disposal, Dishwasher
Laundry In Unit, Laundry Closet
Exterior
Exterior Feature Porch(es), Deck(s)
Parking Features Garage Faces Front, Garage Door Opener, Attached
Garage Spaces 2.0
Utilities Available Phone Available, Natural Gas Available, Electricity Available, Cable Available, Natural Gas Connected, Cable Connected, Storm Sewer, Public Water, Public Sewer, Broadband, High-Speed Internet
View Y/N No
Street Surface Paved
Garage Yes
Building
Lot Description Cul-De-Sac, Adj to Public Land
Story 1
Sewer Public Sewer
Water Public
Architectural Style Other
Structure Type Vinyl Siding
New Construction No
Schools
School District Thornapple Kellogg
Others
HOA Fee Include Trash,Snow Removal,Lawn/Yard Care
Tax ID 08-41-222-004-00
Acceptable Financing Cash, Conventional
Listing Terms Cash, Conventional





