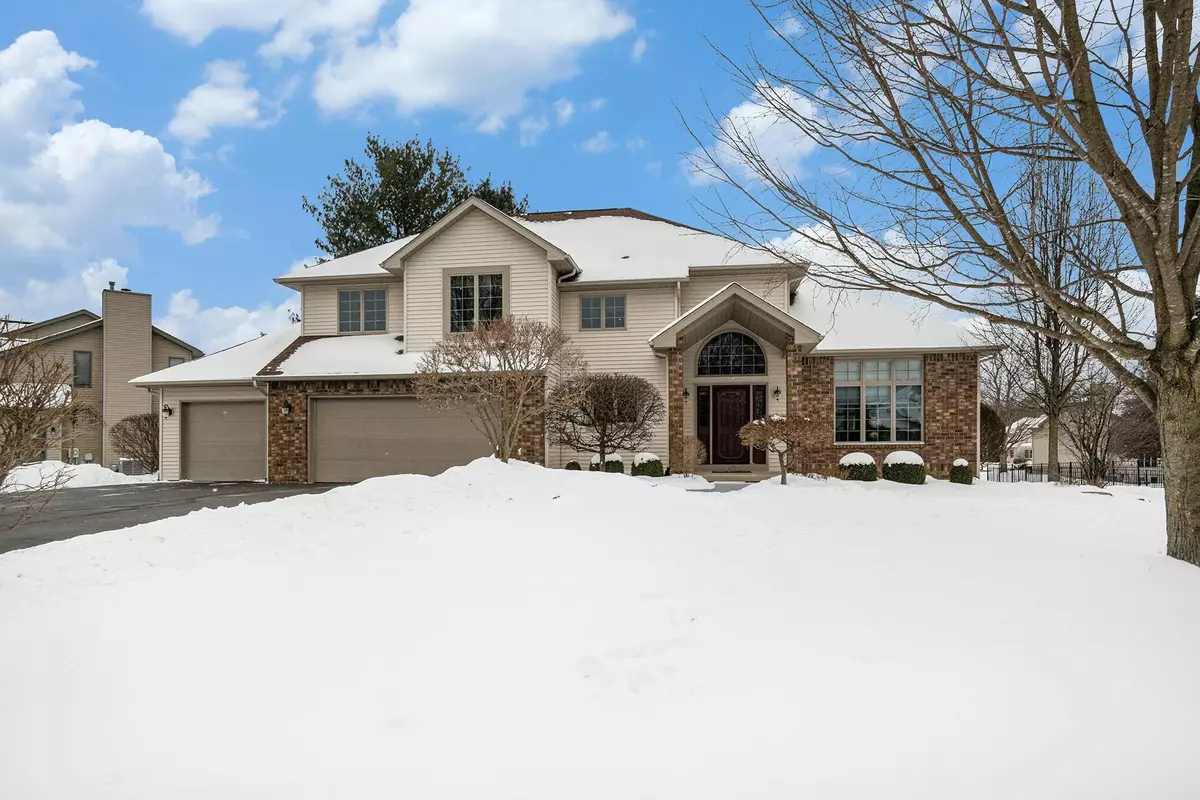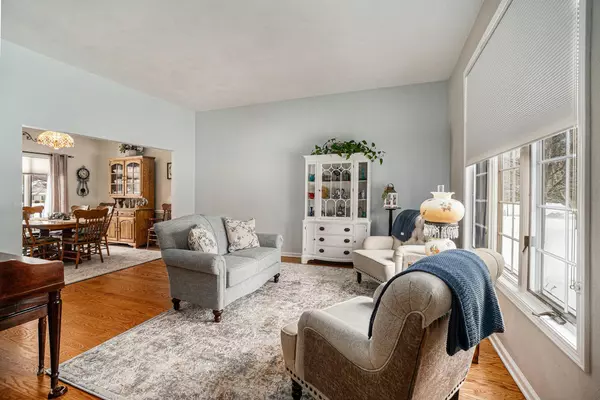129 Deer Path Lane Battle Creek, MI 49015
5 Beds
4 Baths
2,903 SqFt
UPDATED:
02/21/2025 11:14 PM
Key Details
Property Type Single Family Home
Sub Type Single Family Residence
Listing Status Active
Purchase Type For Sale
Square Footage 2,903 sqft
Price per Sqft $160
Municipality Battle Creek City
Subdivision Minges Farm
MLS Listing ID 25006251
Style Traditional
Bedrooms 5
Full Baths 3
Half Baths 1
HOA Fees $200/ann
HOA Y/N true
Year Built 1995
Annual Tax Amount $7,670
Tax Year 2024
Lot Size 0.323 Acres
Acres 0.32
Lot Dimensions 112 ft. x 173.91 ft.
Property Sub-Type Single Family Residence
Property Description
Location
State MI
County Calhoun
Area Battle Creek - B
Direction From Capital Ave. just North of I-94; head West on Knapp Dr; follow curve as it turns into Minges; head West on Pheasant Run; North on Deer Path to home on left.
Rooms
Basement Full
Interior
Interior Features Ceiling Fan(s), Ceramic Floor, Garage Door Opener, Water Softener/Owned, Whirlpool Tub, Wood Floor, Eat-in Kitchen, Pantry
Heating Forced Air
Cooling Central Air
Fireplaces Number 1
Fireplaces Type Family Room, Gas Log
Fireplace true
Window Features Insulated Windows,Window Treatments
Appliance Washer, Refrigerator, Range, Microwave, Dryer, Disposal, Dishwasher
Laundry Laundry Room, Main Level, Sink
Exterior
Exterior Feature Patio, Deck(s)
Parking Features Garage Door Opener, Attached
Garage Spaces 3.0
Utilities Available Natural Gas Available, Electricity Available, Cable Available, Natural Gas Connected, Cable Connected, Public Water, Public Sewer, High-Speed Internet
Amenities Available Tennis Court(s), Trail(s), Other
View Y/N No
Street Surface Paved
Garage Yes
Building
Story 2
Sewer Public Sewer
Water Public
Architectural Style Traditional
Structure Type Brick,Vinyl Siding
New Construction No
Schools
School District Lakeview-Calhoun Co
Others
HOA Fee Include Other
Tax ID 52-5528-33-065-0
Acceptable Financing Cash, Conventional
Listing Terms Cash, Conventional
Virtual Tour https://www.zillow.com/view-imx/ed000d2f-8393-44a5-b943-659136af1471?setAttribution=mls&wl=true&initialViewType=pano&utm_source=dashboard





