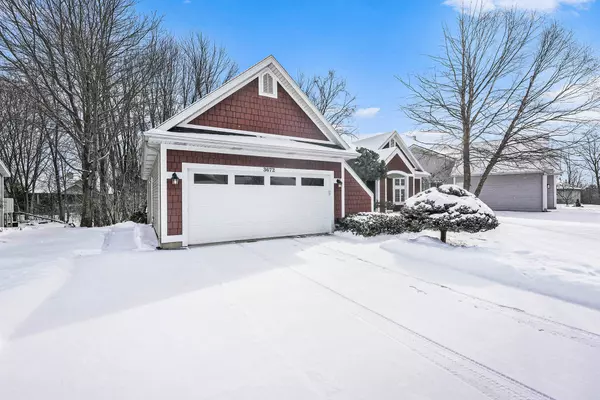3672 Windshire SE Drive Grand Rapids, MI 49546
5 Beds
3 Baths
1,782 SqFt
OPEN HOUSE
Sun Feb 23, 1:00pm - 3:00pm
UPDATED:
02/21/2025 03:48 PM
Key Details
Property Type Single Family Home
Sub Type Single Family Residence
Listing Status Active
Purchase Type For Sale
Square Footage 1,782 sqft
Price per Sqft $325
Municipality Grand Rapids Twp
Subdivision Windemere
MLS Listing ID 25006338
Style Ranch
Bedrooms 5
Full Baths 3
HOA Fees $650/ann
HOA Y/N true
Year Built 1999
Annual Tax Amount $4,962
Tax Year 2025
Lot Size 10,767 Sqft
Acres 0.25
Lot Dimensions 75 x 145
Property Sub-Type Single Family Residence
Property Description
Location
State MI
County Kent
Area Grand Rapids - G
Direction East Beltline Ave to Windshire Dr SE, (Just across from Reeds Lake Blvd) Windshire to home.
Rooms
Basement Daylight
Interior
Interior Features Garage Door Opener, Humidifier, Laminate Floor, Stone Floor, Wood Floor, Pantry
Heating Forced Air
Cooling Central Air
Fireplaces Number 1
Fireplaces Type Gas Log, Living Room
Fireplace true
Window Features Screens,Insulated Windows
Appliance Refrigerator, Range, Oven, Microwave, Dishwasher
Laundry Gas Dryer Hookup, Main Level, Washer Hookup
Exterior
Exterior Feature Deck(s)
Parking Features Attached
Garage Spaces 2.0
Utilities Available Phone Connected, Natural Gas Connected, Cable Connected
View Y/N No
Street Surface Paved
Garage Yes
Building
Lot Description Wooded, Rolling Hills
Story 1
Sewer Public Sewer
Water Public
Architectural Style Ranch
Structure Type HardiPlank Type,Vinyl Siding
New Construction No
Schools
High Schools Forest Hills Northern
School District Forest Hills
Others
HOA Fee Include Other,Snow Removal
Tax ID 41-14-35-376-040
Acceptable Financing Cash, FHA, VA Loan, Conventional
Listing Terms Cash, FHA, VA Loan, Conventional





