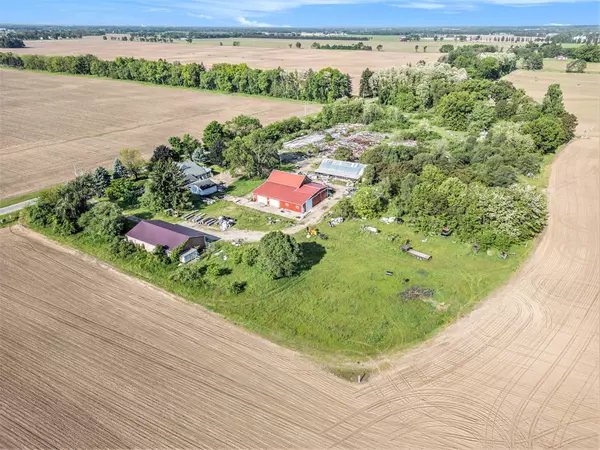19100-146 Fairchild Road Constantine, MI 49042
5 Beds
3 Baths
3,268 SqFt
UPDATED:
Key Details
Property Type Single Family Home
Sub Type Single Family Residence
Listing Status Active Under Contract
Purchase Type For Sale
Square Footage 3,268 sqft
Price per Sqft $111
Municipality Lockport Twp
MLS Listing ID 25025748
Style Farmhouse
Bedrooms 5
Full Baths 2
Half Baths 1
Year Built 1900
Annual Tax Amount $2,024
Tax Year 2024
Lot Size 11.960 Acres
Acres 11.96
Lot Dimensions multiple
Property Sub-Type Single Family Residence
Property Description
Offer on property should include what specifically shall be included in sale as heirs are still sorting and selling items of value. Equipment (tractors and fork lift) reserved, but other RV industry items could be specifically made part of offer as there is value to many of these items.
Former Graber Industries was at this location but complete loss fire has lots of debris remaining. Extreme care should be used when visiting site as remnants of building are disbursed at location and shar
Location
State MI
County St. Joseph
Area St. Joseph County - J
Direction From Three Rivers: S on Lutz Rd to Fairchild Rd, go East to home on left
Rooms
Other Rooms Pole Barn
Basement Partial
Interior
Heating Forced Air
Cooling Central Air
Flooring Carpet, Linoleum
Fireplaces Number 1
Fireplaces Type Family Room, Living Room
Fireplace true
Window Features Insulated Windows
Laundry Electric Dryer Hookup, Laundry Room
Exterior
Exterior Feature Other
Parking Features Garage Faces Side, Attached
Garage Spaces 2.0
View Y/N No
Roof Type Composition
Street Surface Paved
Porch Covered, Patio
Garage Yes
Building
Story 2
Sewer Septic Tank
Water Well
Architectural Style Farmhouse
Structure Type Brick,Wood Siding
New Construction No
Schools
School District Centreville
Others
Tax ID 7500903400710 & 7500903400720
Acceptable Financing Cash, Conventional
Listing Terms Cash, Conventional





