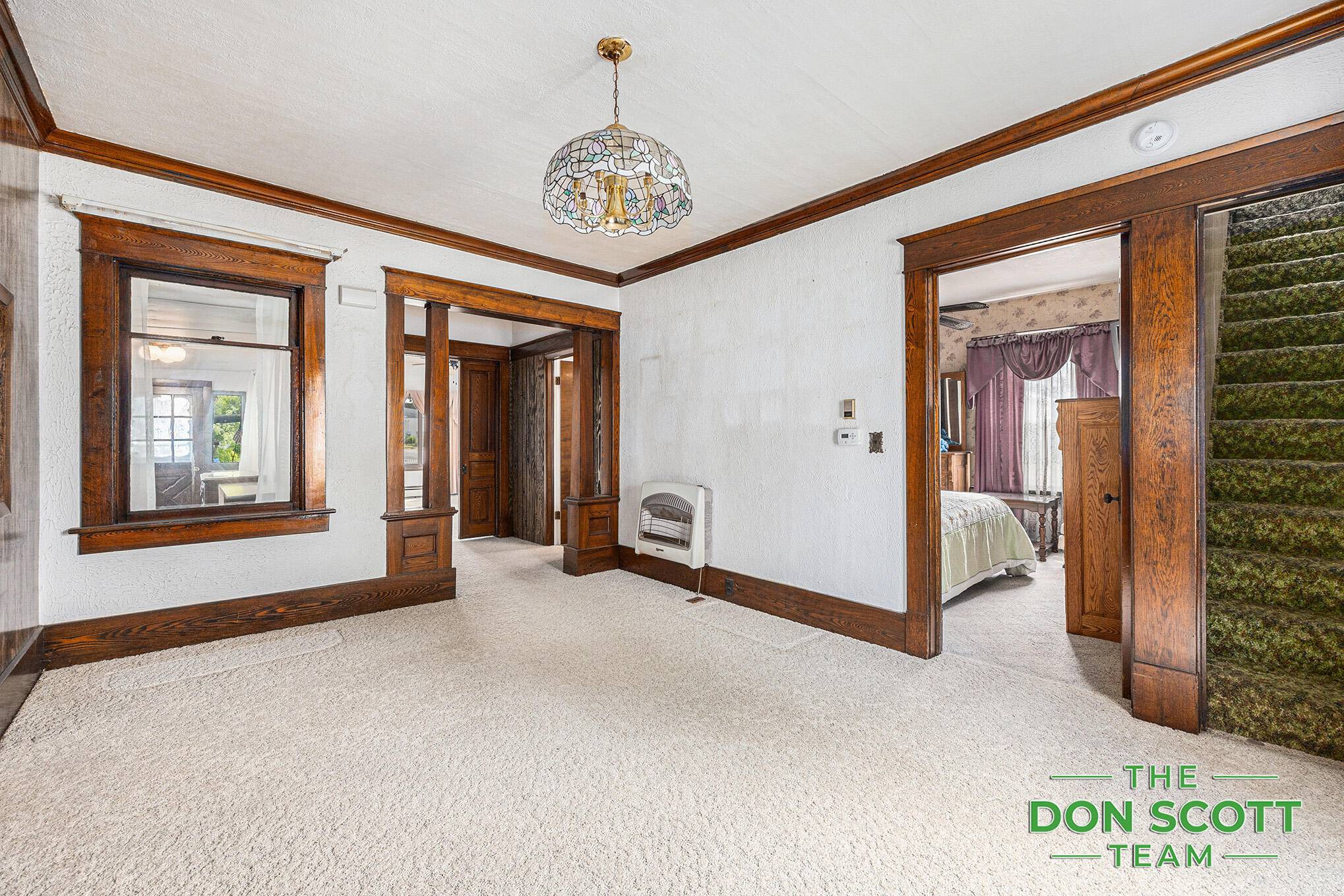116 N Main Street Casnovia, MI 49318
4 Beds
1 Bath
1,799 SqFt
UPDATED:
Key Details
Property Type Single Family Home
Sub Type Single Family Residence
Listing Status Pending
Purchase Type For Sale
Square Footage 1,799 sqft
Price per Sqft $138
Municipality Tyrone Twp
MLS Listing ID 25027467
Style Farmhouse
Bedrooms 4
Full Baths 1
Year Built 1890
Annual Tax Amount $2,233
Tax Year 2024
Lot Size 10,019 Sqft
Acres 0.23
Lot Dimensions 99 x 132 x 50 x 62 x 50 x 70
Property Sub-Type Single Family Residence
Property Description
Location
State MI
County Kent
Area Grand Rapids - G
Direction Continue North on M-37. Turn right onto Kenowa Ave SW/S Main St NW. Home will be on the right.
Rooms
Basement Michigan Basement
Interior
Interior Features Ceiling Fan(s), Garage Door Opener, Eat-in Kitchen
Heating Baseboard, Hot Water
Cooling Wall Unit(s)
Flooring Carpet, Laminate
Fireplace false
Window Features Skylight(s),Insulated Windows
Appliance Range, Refrigerator, Water Softener Owned
Laundry Main Level
Exterior
Parking Features Garage Faces Side, Garage Door Opener, Attached
Garage Spaces 1.0
Fence Front Yard
Utilities Available Natural Gas Connected
View Y/N No
Roof Type Composition,Rubber
Street Surface Paved
Porch Covered, Porch(es)
Garage Yes
Building
Lot Description Corner Lot, Sidewalk
Story 2
Sewer Public
Water Well
Architectural Style Farmhouse
Structure Type Vinyl Siding
New Construction No
Schools
Elementary Schools Kent City Elementary School
Middle Schools Kent City Middle School
High Schools Kent City High School
School District Kent City
Others
Tax ID 41-01-19-351-017
Acceptable Financing Cash, FHA, VA Loan, MSHDA, Conventional
Listing Terms Cash, FHA, VA Loan, MSHDA, Conventional





