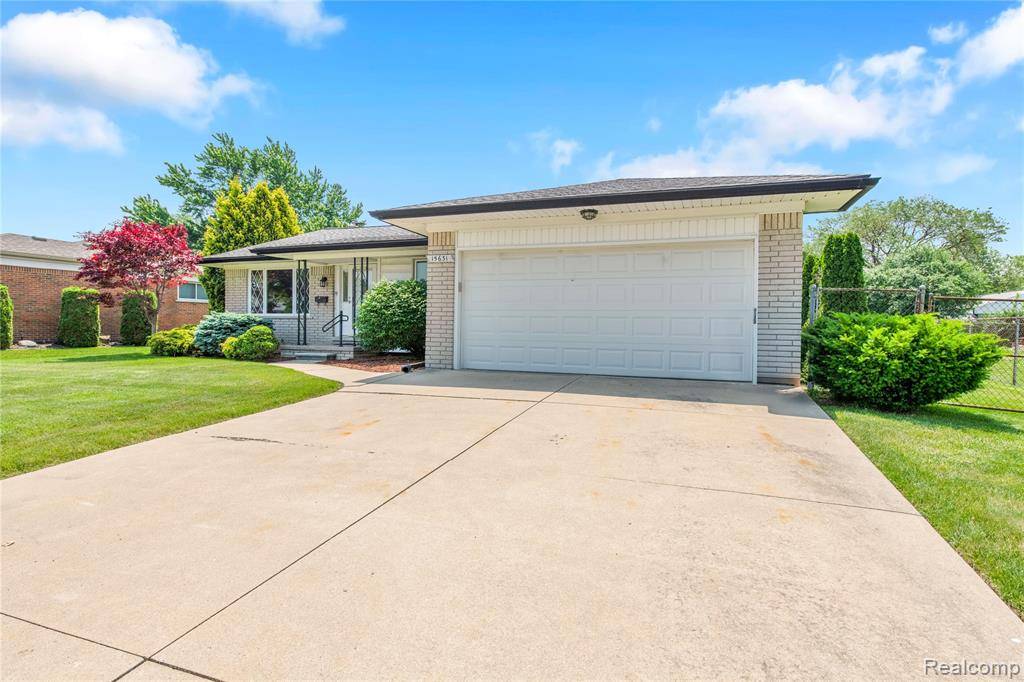15631 Susan Street Southgate, MI 48195
3 Beds
2 Baths
1,361 SqFt
UPDATED:
Key Details
Property Type Single Family Home
Sub Type Single Family Residence
Listing Status Active
Purchase Type For Sale
Square Footage 1,361 sqft
Price per Sqft $172
Municipality Southgate
Subdivision Southgate
MLS Listing ID 20251007644
Bedrooms 3
Full Baths 1
Half Baths 1
Year Built 1967
Annual Tax Amount $3,526
Lot Size 9,583 Sqft
Acres 0.22
Lot Dimensions 77.39X125
Property Sub-Type Single Family Residence
Source Realcomp
Property Description
Location
State MI
County Wayne
Area Wayne County - 100
Direction Melba Jean north to east on Susan street.
Rooms
Basement Partial
Interior
Interior Features Basement Partially Finished
Heating Forced Air
Cooling Central Air
Appliance Refrigerator, Oven, Microwave, Dishwasher
Exterior
Exterior Feature Patio
Parking Features Attached
Garage Spaces 2.0
View Y/N No
Garage Yes
Building
Story 1
Water Public
Structure Type Brick
Schools
School District Southgate
Others
Tax ID 53024010027000
Acceptable Financing Cash, Conventional, FHA, VA Loan
Listing Terms Cash, Conventional, FHA, VA Loan





