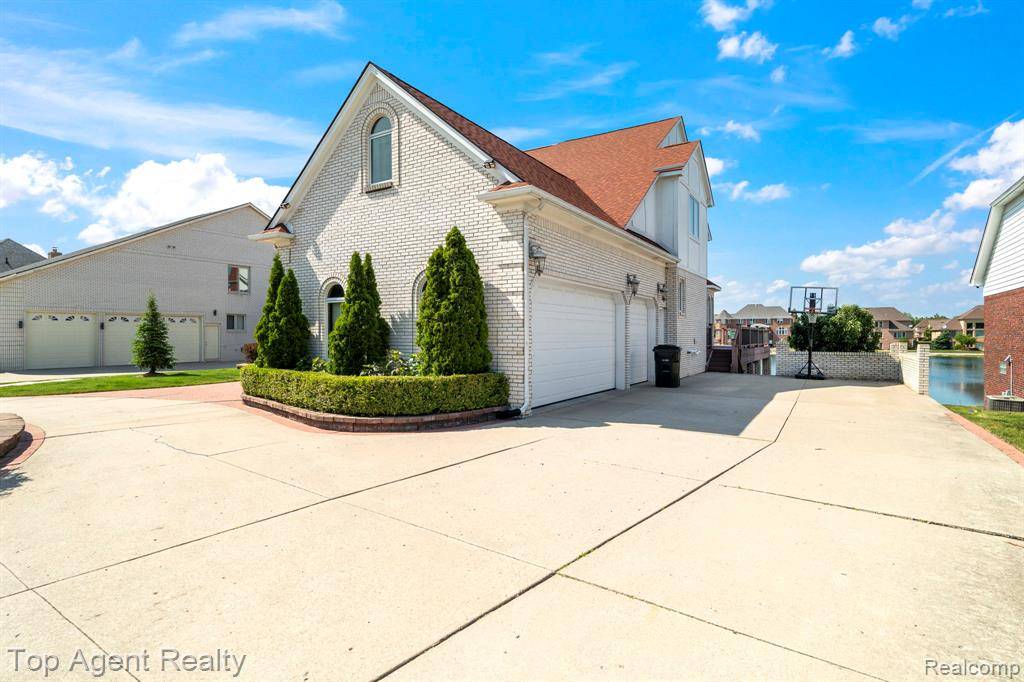13205 Van Pamel Drive Shelby Twp, MI 48315
6 Beds
6 Baths
3,935 SqFt
UPDATED:
Key Details
Property Type Single Family Home
Sub Type Single Family Residence
Listing Status Coming Soon
Purchase Type For Sale
Square Footage 3,935 sqft
Price per Sqft $228
Municipality Shelby Twp
Subdivision Shelby Twp
MLS Listing ID 20251008253
Bedrooms 6
Full Baths 5
Half Baths 1
HOA Fees $430/ann
HOA Y/N true
Year Built 2005
Annual Tax Amount $8,329
Lot Size 0.270 Acres
Acres 0.27
Lot Dimensions 90x127
Property Sub-Type Single Family Residence
Source Realcomp
Property Description
Location
State MI
County Macomb
Area Macomb County - 50
Direction N of 22 MILE RDW of SCHOENHERR
Rooms
Basement Walk-Out Access
Interior
Interior Features Basement Finished, Home Warranty, Whirlpool Tub
Heating Forced Air
Cooling Central Air
Fireplaces Type Primary Bedroom
Fireplace true
Appliance Washer, Range, Disposal, Dishwasher
Laundry Main Level
Exterior
Exterior Feature Deck(s), Patio
Parking Features Attached
Garage Spaces 3.0
Waterfront Description Lake
View Y/N No
Garage Yes
Building
Story 2
Water Public
Structure Type Brick
Schools
School District Utica
Others
Tax ID 0723477018
Acceptable Financing Cash, Conventional, FHA, VA Loan
Listing Terms Cash, Conventional, FHA, VA Loan





