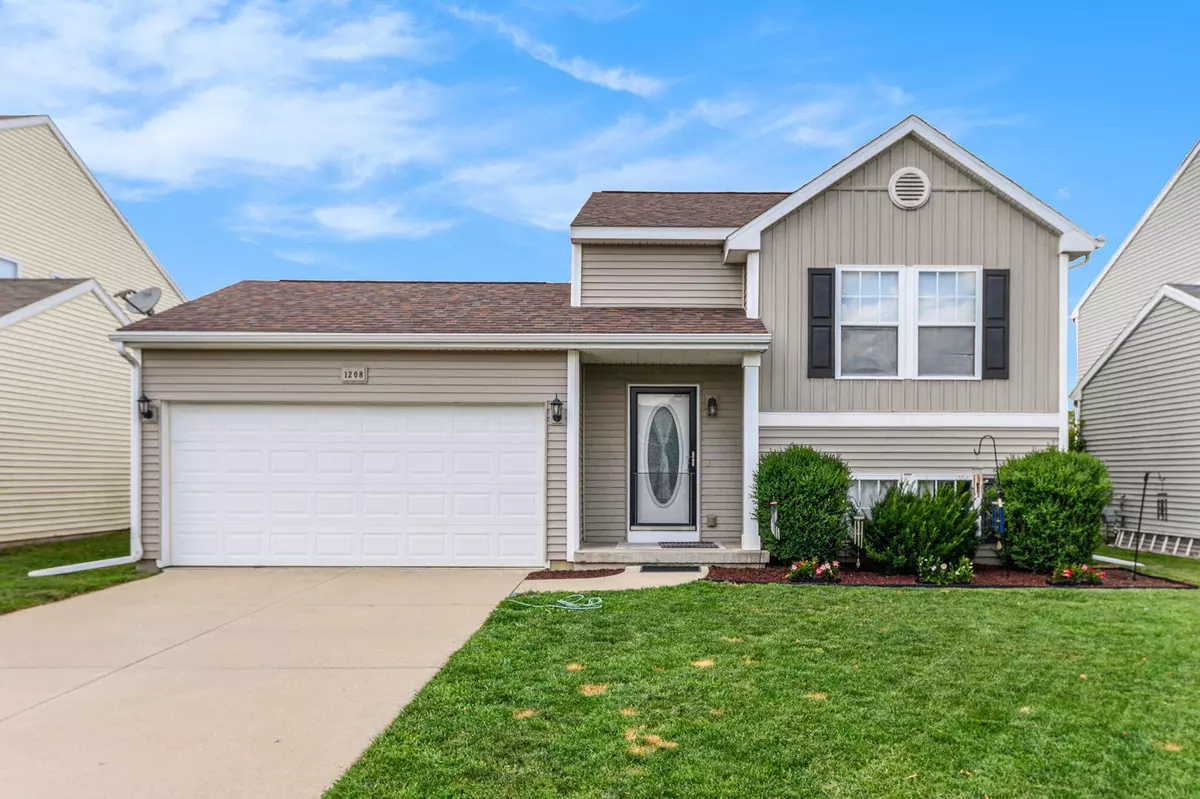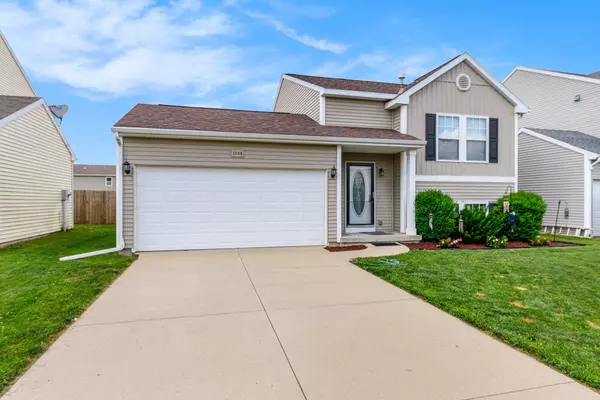
1208 Ellery Grove Court Vicksburg, MI 49097
3 Beds
2 Baths
885 SqFt
UPDATED:
Key Details
Property Type Single Family Home
Sub Type Single Family Residence
Listing Status Pending
Purchase Type For Sale
Square Footage 885 sqft
Price per Sqft $280
Municipality Vicksburg Vllg
Subdivision Centennial
MLS Listing ID 25031173
Bedrooms 3
Full Baths 2
HOA Fees $150/qua
HOA Y/N true
Year Built 2010
Annual Tax Amount $3,960
Tax Year 2024
Lot Size 6,264 Sqft
Acres 0.14
Lot Dimensions 125.28x50
Property Sub-Type Single Family Residence
Source Michigan Regional Information Center (MichRIC)
Property Description
This three-bedroom, two-bathroom home in the Vicksburg School District features a primary bedroom with an en-suite bathroom on the main level. The open-concept main floor features vaulted ceilings and great natural light. The lower level includes a family room, two additional bedrooms, a full bathroom, and a laundry/utility room. A two-car attached garage provides extra storage, and the spacious backyard is partially fenced in.
Nestled in a welcoming neighborhood, you'll find amenities including lighted walking trails, a great clubhouse and meeting room for hosting events, a large resort-style pool, a pavilion picnic area with grill, a pond, and a playground. It's the kind of place where great neighbors make you feel right at home - whether you're a first-time buyer, downsizing, or growing your family.
This home isn't just a house - it's a place to put down roots and feel part of a thriving community. a large resort-style pool, a pavilion picnic area with grill, a pond, and a playground. It's the kind of place where great neighbors make you feel right at home - whether you're a first-time buyer, downsizing, or growing your family.
This home isn't just a house - it's a place to put down roots and feel part of a thriving community.
Location
State MI
County Kalamazoo
Area Greater Kalamazoo - K
Direction Centennial Farms off 22nd street. Take Odell Farm Ln W to Ives Mill Ln, then N to Ellery Grove Ln
Rooms
Basement Daylight
Interior
Heating Forced Air
Cooling Central Air
Fireplace false
Appliance Dishwasher, Dryer, Microwave, Range, Refrigerator, Washer
Laundry Laundry Room, Lower Level
Exterior
Parking Features Attached
Garage Spaces 2.0
Amenities Available Clubhouse, Meeting Room, Playground, Pool, Other
View Y/N No
Roof Type Composition
Garage Yes
Building
Lot Description Sidewalk
Story 2
Sewer Public
Water Public
Level or Stories Bi-Level
Structure Type Vinyl Siding
New Construction No
Schools
Elementary Schools Sunset Lake Elementary School
Middle Schools Vicksburg Middle School
High Schools Vicksburg High School
School District Vicksburg
Others
HOA Fee Include Other
Tax ID 391411240030
Acceptable Financing Cash, FHA, VA Loan, Rural Development, MSHDA, Conventional
Listing Terms Cash, FHA, VA Loan, Rural Development, MSHDA, Conventional






