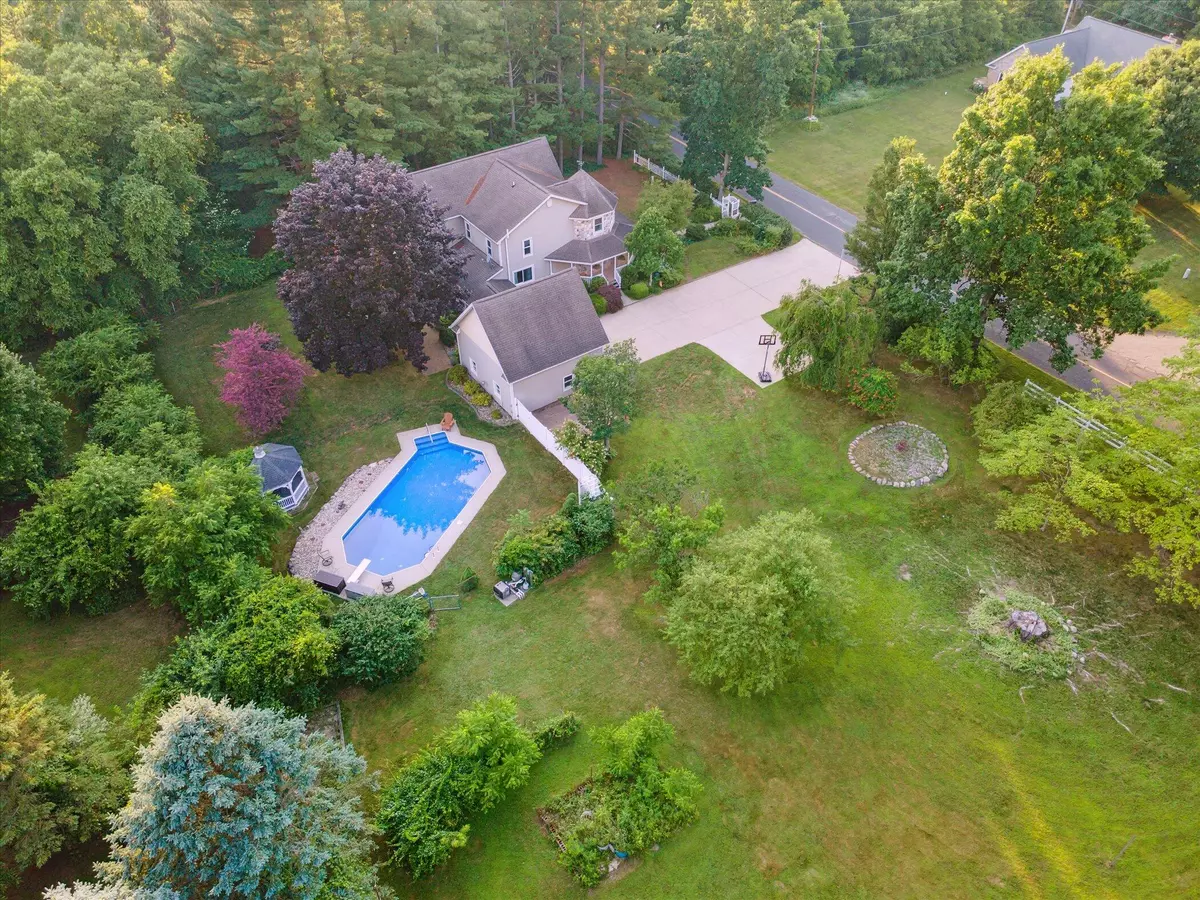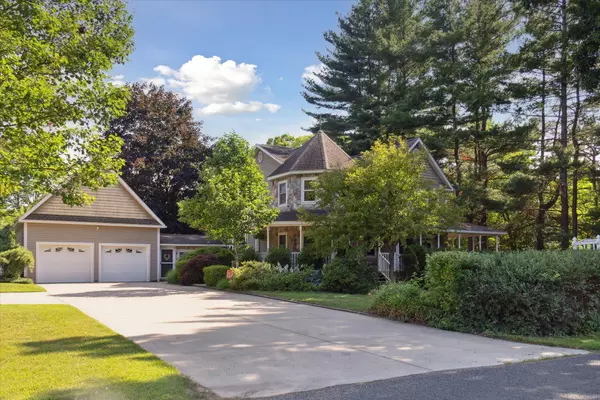6512 Rs E Avenue Scotts, MI 49088
4 Beds
4 Baths
3,244 SqFt
UPDATED:
Key Details
Property Type Single Family Home
Sub Type Single Family Residence
Listing Status Active
Purchase Type For Sale
Square Footage 3,244 sqft
Price per Sqft $178
Municipality Pavilion Twp
MLS Listing ID 25033334
Style Traditional
Bedrooms 4
Full Baths 3
Half Baths 1
Year Built 1950
Annual Tax Amount $5,511
Tax Year 2024
Lot Size 5.050 Acres
Acres 5.05
Lot Dimensions 330 x 660
Property Sub-Type Single Family Residence
Source Michigan Regional Information Center (MichRIC)
Property Description
Escape to your own slice of countryside paradise on 5.05 acres of beautifully maintained land - complete with manicured walking trails, a newly lined in ground pool, and a 30x40 Morton-built pole barn for all your toys, tools, or hobbies.
This spacious home boasts over 3,200 sq ft of finished space with a versatile multi-level layout perfect for families, remote workers, and multi-generational living. The main level features a high-end KitchenAid appliance package with a dual fuel range, a large dining area, roomy living room, sunroom/den lined with windows overlooking the fenced backyard, and a bedroom with en-suite bath and walk out to the wrap around deck - ideal for guests or as a first-floor primary suite.
Upstairs, you'll find the luxurious primary en suite with an oversized balcony
overlooking expansive views of the property, two additional generous bedrooms, and a third full bathroom; providing comfort and privacy for family or guests. The lower level offers flexible unfinished space ideal for a gym, playroom, or additional storage.
Outdoor living is just as impressive! Swim in the sparkling heated pool, explore your private groomed trails, entertain on the patio, or relax in the screened gazebo with peaceful views in every direction.
Major updates include newer HVAC, upgraded electrical, a whole-house generator, and thoughtful maintenance throughout - making this home move-in ready inside and out.
Located within the highly regarded Vicksburg School District and conveniently positioned between Portage/Kzoo and Battle Creek, you'll enjoy rural tranquility with easy access to city amenities.
This property offers rare value for the space, setting, and lifestyle it provides. Schedule your personal tour today! two additional generous bedrooms, and a third full bathroom; providing comfort and privacy for family or guests. The lower level offers flexible unfinished space ideal for a gym, playroom, or additional storage.
Outdoor living is just as impressive! Swim in the sparkling heated pool, explore your private groomed trails, entertain on the patio, or relax in the screened gazebo with peaceful views in every direction.
Major updates include newer HVAC, upgraded electrical, a whole-house generator, and thoughtful maintenance throughout - making this home move-in ready inside and out.
Located within the highly regarded Vicksburg School District and conveniently positioned between Portage/Kzoo and Battle Creek, you'll enjoy rural tranquility with easy access to city amenities.
This property offers rare value for the space, setting, and lifestyle it provides. Schedule your personal tour today!
Location
State MI
County Kalamazoo
Area Greater Kalamazoo - K
Direction From Sprinkle; east on E S Ave, north on 26th, east on Rs to home on south side just past Indian Run Golf Course.
Rooms
Basement Full
Interior
Heating Forced Air
Cooling Central Air
Fireplace false
Window Features Low-Emissivity Windows,Replacement,Bay/Bow
Appliance Dishwasher, Double Oven, Dryer, Microwave, Oven, Range, Refrigerator, Washer, Water Softener Owned
Laundry Laundry Chute, Main Level
Exterior
Parking Features Attached
Garage Spaces 2.0
Fence Fenced Back
Pool In Ground
View Y/N No
Roof Type Composition
Street Surface Paved
Porch Covered, Patio, Porch(es)
Garage Yes
Building
Story 2
Sewer Septic Tank
Water Well
Architectural Style Traditional
Structure Type Stone,Vinyl Siding
New Construction No
Schools
School District Vicksburg
Others
Tax ID 1129326029
Acceptable Financing Cash, Conventional
Listing Terms Cash, Conventional
Virtual Tour https://www.zillow.com/view-imx/a59ea071-fb0c-4fe9-85f9-9479b3527c7e?setAttribution=mls&wl=true&initialViewType=pano&utm_source=dashboard





