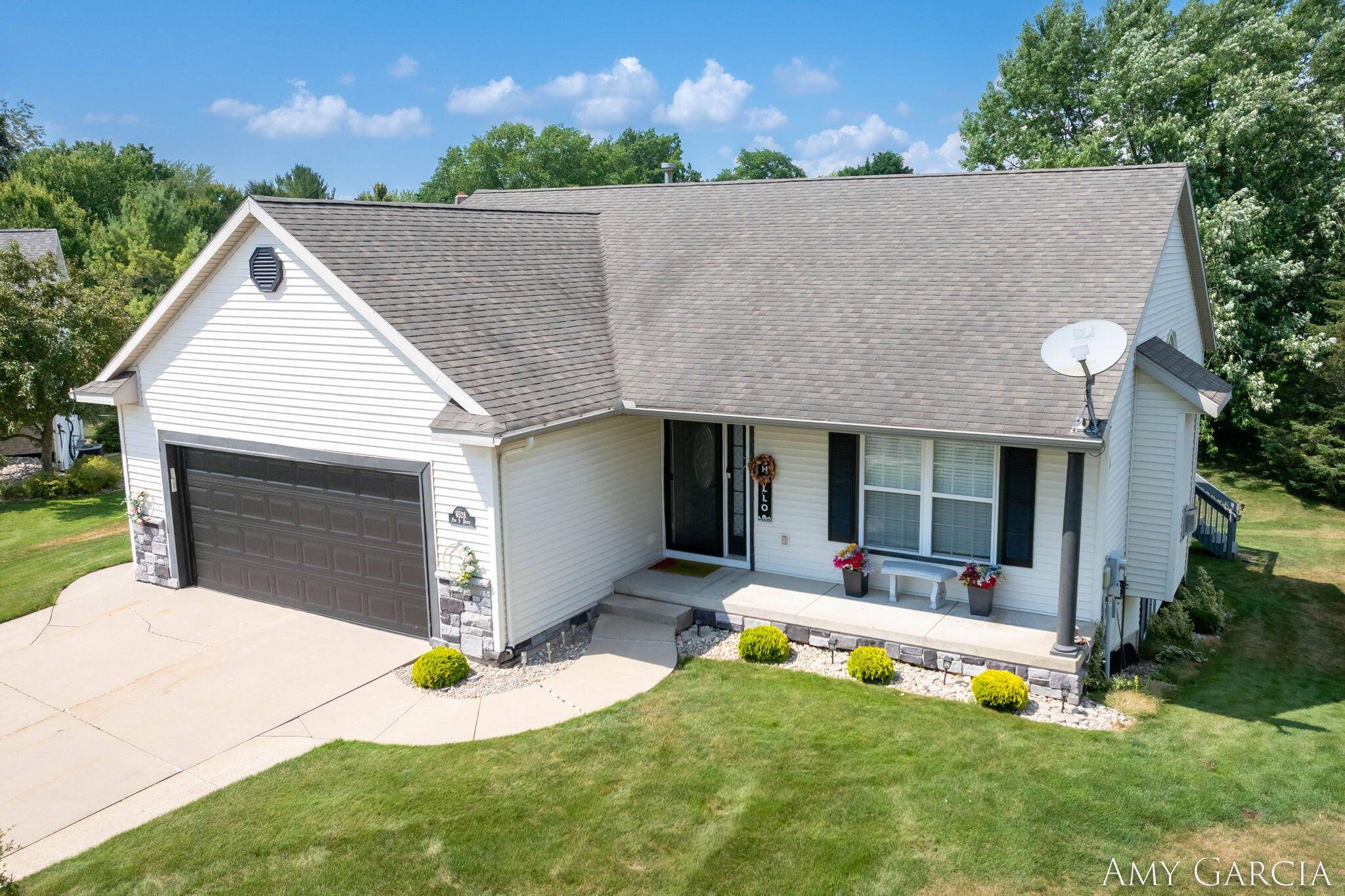6528 Par 5 Drive Grandville, MI 49418
5 Beds
3 Baths
1,280 SqFt
UPDATED:
Key Details
Property Type Single Family Home
Sub Type Single Family Residence
Listing Status Pending
Purchase Type For Sale
Square Footage 1,280 sqft
Price per Sqft $371
Municipality Georgetown Twp
MLS Listing ID 25034108
Style Ranch
Bedrooms 5
Full Baths 3
HOA Fees $190/mo
HOA Y/N true
Year Built 2003
Annual Tax Amount $4,238
Tax Year 2025
Lot Size 5,227 Sqft
Acres 0.12
Lot Dimensions 33x153
Property Sub-Type Single Family Residence
Property Description
Location
State MI
County Ottawa
Area Grand Rapids - G
Direction Kenowa and Rivertown Pkwy
Body of Water Par 5 Lake
Rooms
Basement Full, Walk-Out Access
Interior
Interior Features Center Island, Eat-in Kitchen
Heating Forced Air
Cooling Central Air
Fireplaces Number 2
Fireplaces Type Living Room, Recreation Room
Fireplace true
Appliance Dishwasher, Microwave, Oven, Refrigerator
Laundry Gas Dryer Hookup, Main Level, See Remarks, Washer Hookup
Exterior
Parking Features Attached
Garage Spaces 2.0
Fence Invisible Fence
Amenities Available Tennis Court(s)
Waterfront Description Lake,Pond
View Y/N No
Roof Type Composition
Porch Deck, Patio, Porch(es)
Garage Yes
Building
Lot Description Sidewalk, Cul-De-Sac
Story 1
Sewer Public
Water Public
Architectural Style Ranch
Structure Type Vinyl Siding
New Construction No
Schools
School District Jenison
Others
HOA Fee Include Trash,Snow Removal,Lawn/Yard Care
Tax ID 701424461001
Acceptable Financing Cash, FHA, VA Loan, Conventional
Listing Terms Cash, FHA, VA Loan, Conventional





