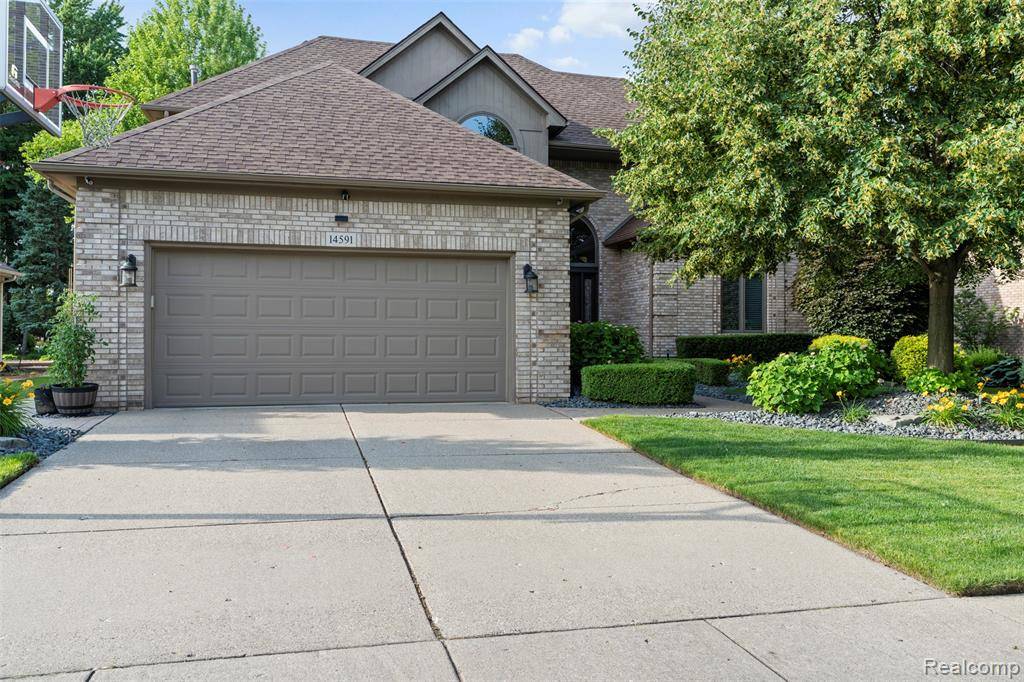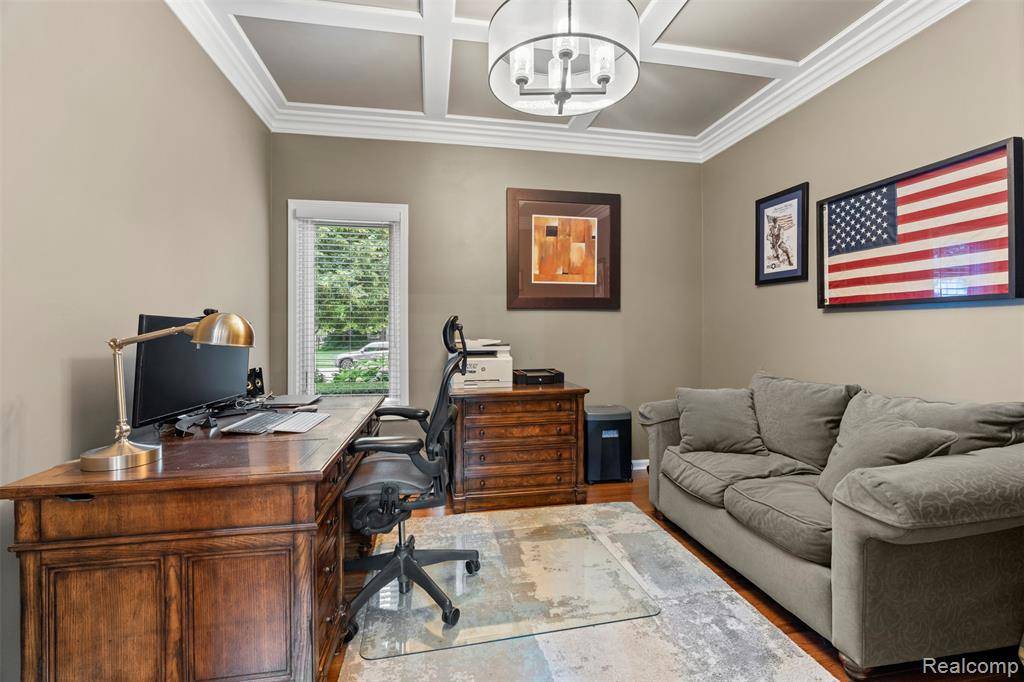14591 Ashton Drive Utica, MI 48315
4 Beds
4 Baths
2,715 SqFt
UPDATED:
Key Details
Property Type Single Family Home
Sub Type Single Family Residence
Listing Status Active
Purchase Type For Sale
Square Footage 2,715 sqft
Price per Sqft $215
Municipality Shelby Twp
Subdivision Shelby Twp
MLS Listing ID 20251014197
Bedrooms 4
Full Baths 3
Half Baths 1
Year Built 1995
Annual Tax Amount $4,760
Lot Size 9,147 Sqft
Acres 0.21
Lot Dimensions 70X130
Property Sub-Type Single Family Residence
Source Realcomp
Property Description
Location
State MI
County Macomb
Area Macomb County - 50
Direction IN ON PATTERSON OFF HAYES TURN RIGHT ONTO
Interior
Interior Features Basement Finished
Heating Forced Air
Fireplaces Type Gas Log
Fireplace true
Appliance Washer, Refrigerator, Range, Oven, Microwave, Dryer, Disposal, Dishwasher
Laundry Main Level
Exterior
Parking Features Attached
Garage Spaces 2.5
View Y/N No
Garage Yes
Building
Story 3
Water Public
Structure Type Brick
Schools
School District Utica
Others
Tax ID 0725252019
Acceptable Financing Cash, Conventional
Listing Terms Cash, Conventional





