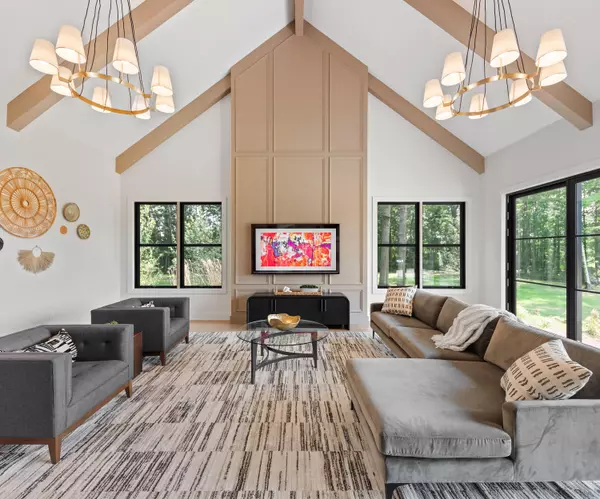13037 White Birch Lane Sawyer, MI 49125
4 Beds
4 Baths
3,316 SqFt
UPDATED:
Key Details
Property Type Single Family Home
Sub Type Single Family Residence
Listing Status Active Under Contract
Purchase Type For Sale
Square Footage 3,316 sqft
Price per Sqft $812
Municipality Weesaw Twp
MLS Listing ID 25034872
Style Farmhouse
Bedrooms 4
Full Baths 4
Year Built 2010
Annual Tax Amount $17,241
Tax Year 2024
Lot Size 14.810 Acres
Acres 14.81
Lot Dimensions varies
Property Sub-Type Single Family Residence
Property Description
The marvelous kitchen is designed for both function and entertainment, featuring Subzero refrigeration, a Wolf range, and a stunning 16-foot stone counter that serves as the centerpiece for gatherings.
A four-season breezeway leads to a main floor flex space that can serve as a primary bedroom or be transformed into a adult entertaining room or a kids' playroom. Upstairs, the primary suite is accompanied by two additional spacious bedrooms and a full bath, offering comfort and privacy for family and guests.Given the large acreage, the builder has additional options for this estate that include a new sports/tennis court, a 300 yard golf driving range with putting green, a party barn for entertaining and/or an atelier-workshop to provide ample space for any of your hobbies. 16-foot stone counter that serves as the centerpiece for gatherings.
A four-season breezeway leads to a main floor flex space that can serve as a primary bedroom or be transformed into a adult entertaining room or a kids' playroom. Upstairs, the primary suite is accompanied by two additional spacious bedrooms and a full bath, offering comfort and privacy for family and guests.Given the large acreage, the builder has additional options for this estate that include a new sports/tennis court, a 300 yard golf driving range with putting green, a party barn for entertaining and/or an atelier-workshop to provide ample space for any of your hobbies.
Location
State MI
County Berrien
Area Southwestern Michigan - S
Rooms
Basement Crawl Space
Interior
Interior Features Garage Door Opener
Heating Forced Air
Cooling Central Air
Flooring Wood
Fireplaces Number 3
Fireplaces Type Gas Log, Wood Burning
Fireplace true
Window Features Screens,Insulated Windows
Appliance Dishwasher, Oven, Range, Refrigerator, Washer, Water Softener Owned
Laundry In Hall
Exterior
Parking Features Garage Faces Side, Detached
Garage Spaces 2.0
Pool In Ground
Utilities Available High-Speed Internet
View Y/N No
Roof Type Composition,Metal
Porch Deck, Patio, Porch(es)
Garage Yes
Building
Story 2
Sewer Septic Tank
Water Well
Architectural Style Farmhouse
Structure Type HardiPlank Type,Wood Siding,Other
New Construction No
Schools
School District River Valley
Others
Tax ID 11-22-0008-0005-17-0
Acceptable Financing Cash, Conventional
Listing Terms Cash, Conventional





