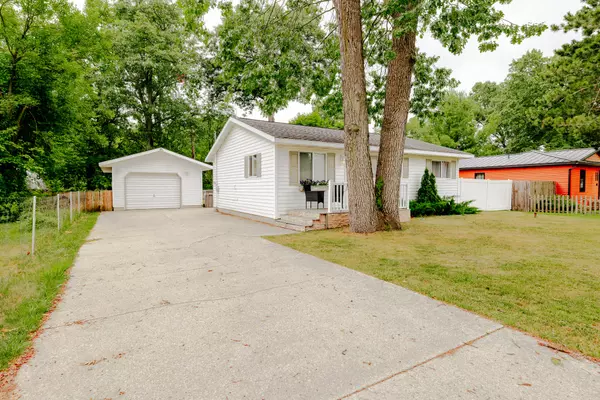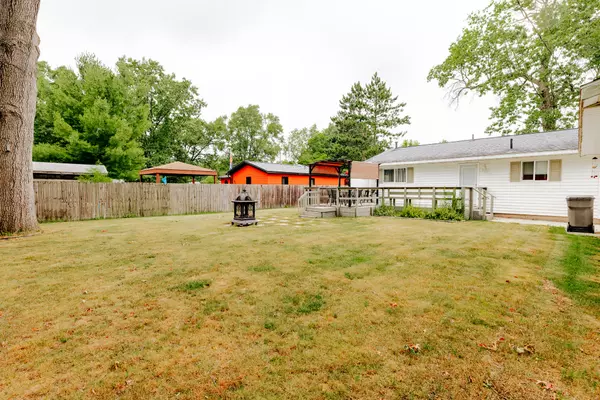5769 Lane Avenue Muskegon, MI 49442
2 Beds
1 Bath
884 SqFt
UPDATED:
Key Details
Property Type Single Family Home
Sub Type Single Family Residence
Listing Status Pending
Purchase Type For Sale
Square Footage 884 sqft
Price per Sqft $226
Municipality Egelston Twp
MLS Listing ID 25035131
Style Ranch
Bedrooms 2
Full Baths 1
Year Built 1987
Annual Tax Amount $2,913
Tax Year 2024
Lot Size 9,583 Sqft
Acres 0.22
Lot Dimensions 80 x 120
Property Sub-Type Single Family Residence
Property Description
Step outside to a spacious fenced-in backyard, perfect for pets, kids, or entertaining guests. A large deck provides the ideal space for outdoor dining or relaxing in the sun. The property also features a detached garage for convenient parking and storage.
Situated in a friendly and established neighborhood, this home combines comfort, convenience, and community?making it a great fit for first-time buyers, downsizers, or investors.
Don't miss this opportunity to own a great home in a growing area schedule your private showing today! schedule your private showing today!
Location
State MI
County Muskegon
Area Muskegon County - M
Direction Apple Av (M46) East to Wolf Lake Rd. Turn North on Wolf Lake Rd until Lane Av. Turn East on Lane Av.
Rooms
Basement Full
Interior
Interior Features Center Island
Heating Forced Air
Cooling Central Air
Fireplace false
Window Features Insulated Windows,Window Treatments
Appliance Dryer, Microwave, Range, Refrigerator, Washer
Laundry In Basement
Exterior
Parking Features Detached
Garage Spaces 1.0
Fence Fenced Back
Utilities Available Natural Gas Available, Electricity Available, Cable Available, Natural Gas Connected, Cable Connected
View Y/N No
Roof Type Composition
Porch Deck, Patio
Garage Yes
Building
Story 1
Sewer Septic Tank
Water Well
Architectural Style Ranch
Structure Type Vinyl Siding
New Construction No
Schools
School District Oakridge
Others
Tax ID 11-505-000-0114-00
Acceptable Financing FHA, VA Loan, Conventional
Listing Terms FHA, VA Loan, Conventional
Virtual Tour https://www.propertypanorama.com/instaview/wmlar/25035131





