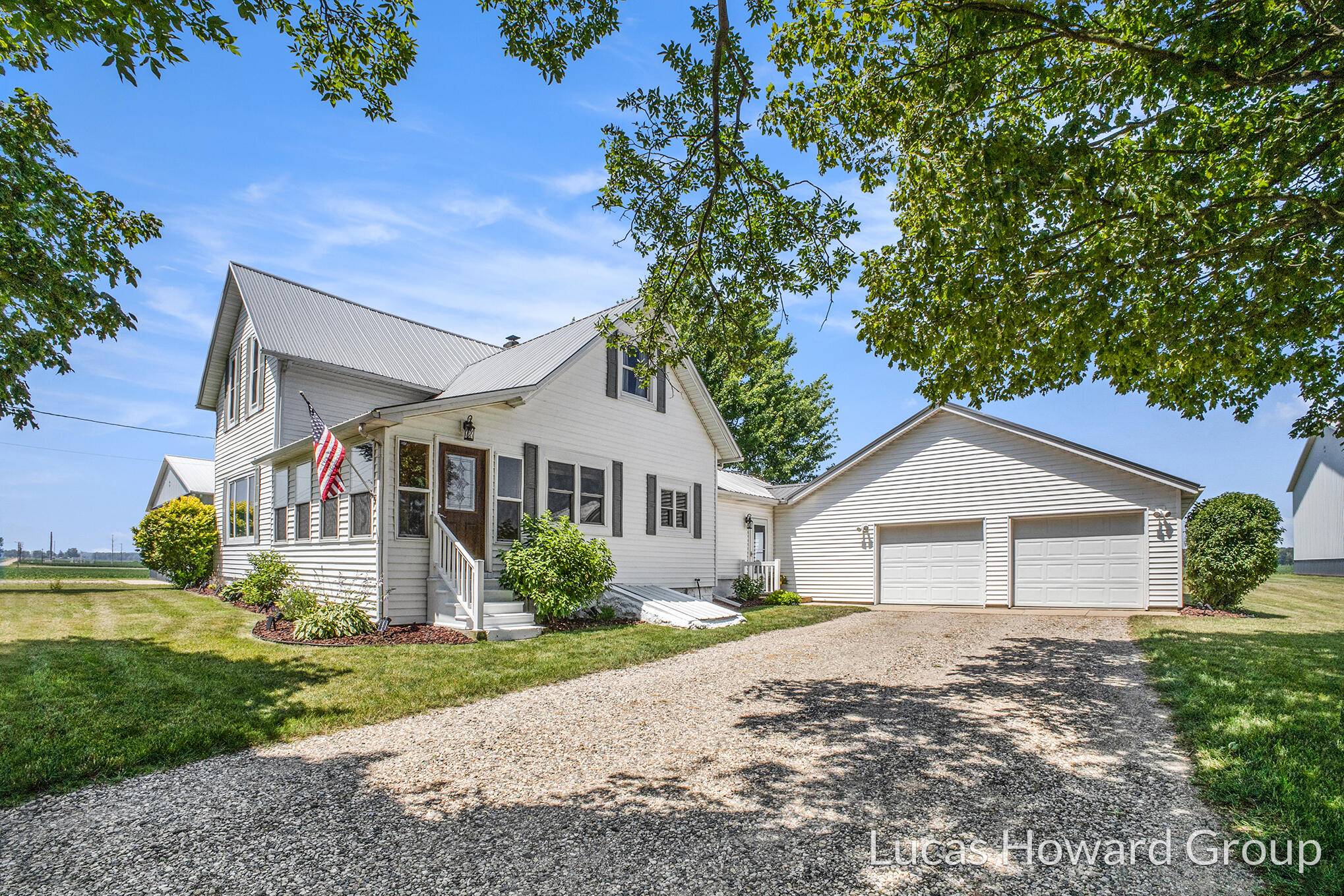201 E Clarksville Road Portland, MI 48875
3 Beds
2 Baths
1,628 SqFt
OPEN HOUSE
Sat Jul 19, 11:00am - 1:00pm
UPDATED:
Key Details
Property Type Single Family Home
Sub Type Single Family Residence
Listing Status Active
Purchase Type For Sale
Square Footage 1,628 sqft
Price per Sqft $170
Municipality Sebewa Twp
MLS Listing ID 25035215
Style Farmhouse
Bedrooms 3
Full Baths 1
Half Baths 1
Year Built 1900
Annual Tax Amount $161
Tax Year 2024
Lot Size 0.680 Acres
Acres 0.68
Lot Dimensions 135x220
Property Sub-Type Single Family Residence
Property Description
Enjoy the peace and quiet of this beautiful countryside setting with the convenience of a great location. This low-maintenance home features a durable steel roof, vinyl siding, and newer mechanicals, offering worry-free living for years to come. Step into a spacious country kitchen with abundant cabinetry, a center island, and a generous dining area perfect for gatherings. The main floor laundry, just off the breezeway, adds everyday ease. You'll love the massive, insulated, and heated 3-stall garage—ideal for vehicles, hobbies, or storing all your toys. The home also boasts 10-foot ceilings, a charming 3-season room, and a cozy patio out back to enjoy your private yard, which includes mature pear and apple trees. The primary bedroom features dual closet and the upper level offers ample attic storage along with two crawl spaces in the upstairs bedroom. Don't miss out on this country-gem home. This one won't last long. and the upper level offers ample attic storage along with two crawl spaces in the upstairs bedroom. Don't miss out on this country-gem home. This one won't last long.
Location
State MI
County Ionia
Area Grand Rapids - G
Direction From I-96 exit south on Green Arrow, go east on E Clarksville Rd - property on left side
Rooms
Basement Michigan Basement, Partial, Other
Interior
Interior Features Ceiling Fan(s), Garage Door Opener, LP Tank Rented, Center Island
Heating Forced Air
Cooling Central Air
Fireplace false
Appliance Microwave, Oven, Range, Refrigerator, Water Softener Owned
Laundry Main Level
Exterior
Parking Features Garage Faces Front, Garage Door Opener, Attached
Garage Spaces 3.0
View Y/N No
Roof Type Metal
Street Surface Paved
Porch 3 Season Room, Patio
Garage Yes
Building
Lot Description Level
Story 2
Sewer Septic Tank
Water Well
Architectural Style Farmhouse
Structure Type Vinyl Siding
New Construction No
Schools
School District Lakewood
Others
Tax ID 34-160-006-000-025-00
Acceptable Financing Other, Cash, FHA, Conventional
Listing Terms Other, Cash, FHA, Conventional





