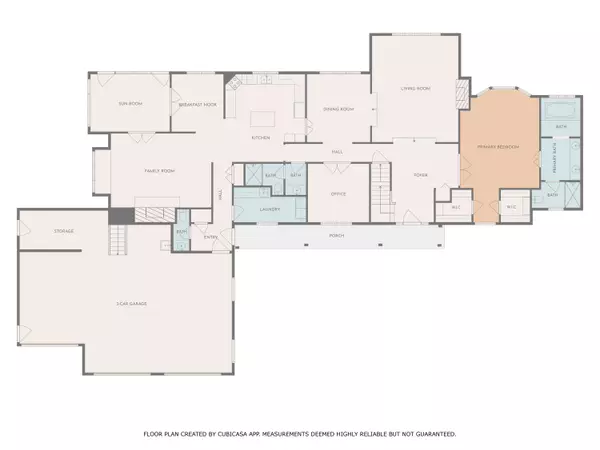5217 Green Pine Lane Kalamazoo, MI 49009
4 Beds
4 Baths
3,715 SqFt
OPEN HOUSE
Sun Aug 03, 1:30pm - 3:30pm
UPDATED:
Key Details
Property Type Single Family Home
Sub Type Single Family Residence
Listing Status Active
Purchase Type For Sale
Square Footage 3,715 sqft
Price per Sqft $134
Municipality Texas Twp
Subdivision Colony Woods
MLS Listing ID 25037816
Style Ranch,Traditional
Bedrooms 4
Full Baths 3
Half Baths 1
Year Built 1987
Annual Tax Amount $8,867
Tax Year 2024
Lot Size 0.810 Acres
Acres 0.81
Lot Dimensions irregular
Property Sub-Type Single Family Residence
Property Description
Attention investors & savvy DIYers: Discover the potential of this stunning, custom-built home in the highly sought-after Colony Woods neighborhood, this one-of-a kind gem offers architectural detail around every corner. Designed with elegance and comfort in mind, the floorplan features a spacious main floor primary suite with his & hers closets + custom window seat and fresh carpet/drywall/paint, formal living room with coffered ceilings and gas fireplace, formal dining, a main floor office with full bath, and a stylish kitchen with new quartz counters, new range, and exterior-vented range hood. The kitchen opens to a cozy breakfast nook and inviting family room with tray ceiling, 2nd gas fireplace and custom window seat, all flowing seamlessly into a vaulted four-season Florida-room bathed in natural light. The main floor is rounded out by a large laundry room and guest powder bath easily accessible from the work space in the garage.
Upstairs you'll find 3 additional bedrooms, a generous full bath, and a versatile loft perfect for a 5th bedroom or flex space. The oversized 3-car garage includes an EV charger, laundry tub, private side entry, and rare second private entrance to the basement.
Recent upgrades include a new roof & siding (2025), new quartz counters/range/exterior vent (2024), basement waterproofing & sump (2023), electrical updates (2022), and furnace/AC/humidifier (2019), plus an energy-saving attic fan.
A little paint, carpet, and landscaping will really make this property shine, the bones are impeccable and the possibilities endless. With vision and a little TLC, this could be an incredible forever home or a smart investment. Schedule your showing today and imagine the possibilities!
Seller will not review offers before Tuesday, August 5th. The kitchen opens to a cozy breakfast nook and inviting family room with tray ceiling, 2nd gas fireplace and custom window seat, all flowing seamlessly into a vaulted four-season Florida-room bathed in natural light. The main floor is rounded out by a large laundry room and guest powder bath easily accessible from the work space in the garage.
Upstairs you'll find 3 additional bedrooms, a generous full bath, and a versatile loft perfect for a 5th bedroom or flex space. The oversized 3-car garage includes an EV charger, laundry tub, private side entry, and rare second private entrance to the basement.
Recent upgrades include a new roof & siding (2025), new quartz counters/range/exterior vent (2024), basement waterproofing & sump (2023), electrical updates (2022), and furnace/AC/humidifier (2019), plus an energy-saving attic fan.
A little paint, carpet, and landscaping will really make this property shine, the bones are impeccable and the possibilities endless. With vision and a little TLC, this could be an incredible forever home or a smart investment. Schedule your showing today and imagine the possibilities!
Seller will not review offers before Tuesday, August 5th.
Location
State MI
County Kalamazoo
Area Greater Kalamazoo - K
Direction From 12th, turn west on Swallow, South on Swan, home is on the corner of Green Pine Lane & Swan.
Rooms
Basement Full
Interior
Interior Features Ceiling Fan(s), Garage Door Opener, Center Island, Eat-in Kitchen
Heating Forced Air
Cooling Attic Fan, Central Air
Flooring Carpet, Ceramic Tile, Wood
Fireplaces Number 2
Fireplaces Type Family Room, Gas Log, Living Room
Fireplace true
Window Features Screens,Window Treatments
Appliance Humidifier, Dishwasher, Dryer, Microwave, Range, Refrigerator, Washer
Laundry Laundry Room, Main Level, Sink
Exterior
Parking Features Garage Faces Front, Garage Door Opener, Attached
Garage Spaces 3.0
Utilities Available Natural Gas Connected, High-Speed Internet
View Y/N No
Roof Type Composition
Porch Covered, Porch(es)
Garage Yes
Building
Story 2
Sewer Public
Water Well
Architectural Style Ranch, Traditional
Structure Type Brick,Vinyl Siding
New Construction No
Schools
Elementary Schools Amberly Elementary School
Middle Schools Portage West Middle School
High Schools Portage Central High School
School District Portage
Others
Tax ID 09-24-428-170
Acceptable Financing Cash, Conventional
Listing Terms Cash, Conventional





