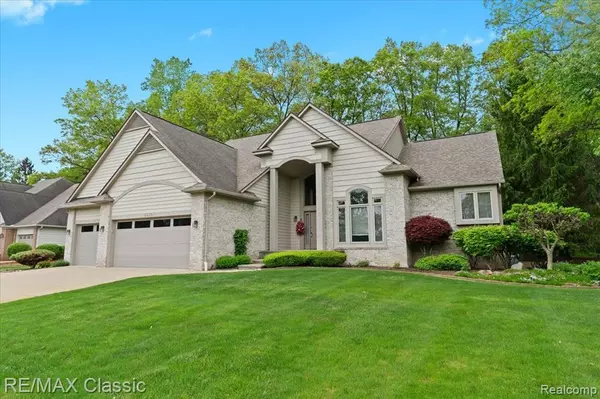4435 DRIFTWOOD Drive Commerce Twp, MI 48382
4 Beds
3 Baths
2,871 SqFt
UPDATED:
Key Details
Property Type Single Family Home
Sub Type Single Family Residence
Listing Status Active
Purchase Type For Sale
Square Footage 2,871 sqft
Price per Sqft $208
Municipality Commerce Twp
Subdivision Commerce Twp
MLS Listing ID 20251022241
Bedrooms 4
Full Baths 2
Half Baths 1
Year Built 1998
Annual Tax Amount $5,367
Lot Size 0.500 Acres
Acres 0.5
Lot Dimensions 110X160X126X218
Property Sub-Type Single Family Residence
Property Description
Location
State MI
County Oakland
Area Oakland County - 70
Direction From Commerce Rd to S on Driftwood to 4435
Interior
Interior Features Water Softener/Owned
Heating Forced Air
Cooling Central Air
Fireplaces Type Gas Log
Fireplace true
Appliance Washer, Refrigerator, Oven, Dryer, Disposal, Dishwasher, Built-In Electric Oven
Exterior
Exterior Feature Patio, Porch(es)
Parking Features Attached, Garage Door Opener, Heated Garage
Garage Spaces 3.0
View Y/N No
Roof Type Asphalt
Garage Yes
Building
Lot Description Wooded
Story 2
Sewer Public
Water Well
Structure Type Brick,Vinyl Siding
Schools
School District Huron Valley
Others
Tax ID 1707326021
Acceptable Financing Cash, Conventional
Listing Terms Cash, Conventional





