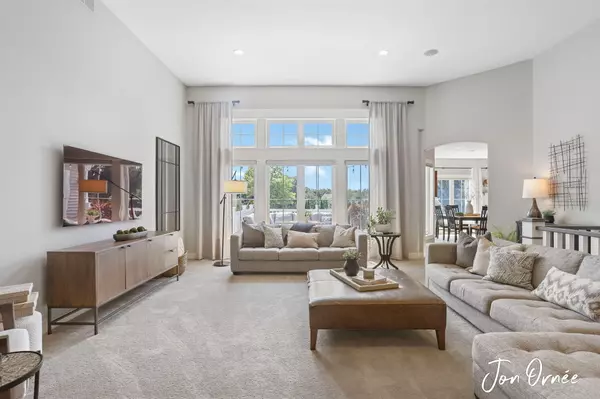2510 Southplatte SW Drive Byron Center, MI 49315
5 Beds
4 Baths
2,149 SqFt
UPDATED:
Key Details
Property Type Single Family Home
Sub Type Single Family Residence
Listing Status Pending
Purchase Type For Sale
Square Footage 2,149 sqft
Price per Sqft $325
Municipality Byron Twp
Subdivision Byron Country Estates
MLS Listing ID 25038160
Style Contemporary
Bedrooms 5
Full Baths 3
Half Baths 1
Year Built 2004
Annual Tax Amount $5,283
Tax Year 2025
Lot Size 0.661 Acres
Acres 0.66
Lot Dimensions 65x143x111x72x145x305
Property Sub-Type Single Family Residence
Source Michigan Regional Information Center (MichRIC)
Property Description
Come see it in person & fall in love!
Contact Listing Agent for a private showing.
Open Houses: Thurs, July 31 @ 5-630p and Sat, Aug 2 @ Noon-2p.
Offer Deadline: Tues, Aug 5 @ Noon Want to go out? You're just 1 mile from Downtown Byron Center, 1.5 miles from Byron Township Park w/ 12 pickleball courts and Kent Trails. Like to golf? You've got 5 courses within 5 miles!
Come see it in person & fall in love!
Contact Listing Agent for a private showing.
Open Houses: Thurs, July 31 @ 5-630p and Sat, Aug 2 @ Noon-2p.
Offer Deadline: Tues, Aug 5 @ Noon
Location
State MI
County Kent
Area Grand Rapids - G
Direction I-96 S, take exit 74 for 84th St toward Byron Center. RT onto 84th St SW, LFT onto Byron Center Ave SW, RT onto Conifer Ridge Dr SW, RT onto S Platte Dr SW to home.
Rooms
Basement Daylight, Full, Walk-Out Access
Interior
Interior Features Garage Door Opener, Wet Bar, Eat-in Kitchen, Pantry
Heating Forced Air
Cooling Central Air
Flooring Carpet, Laminate
Fireplace false
Window Features Screens
Appliance Dishwasher, Dryer, Microwave, Range, Refrigerator, Washer
Laundry Laundry Room, Main Level
Exterior
Parking Features Garage Faces Front, Garage Door Opener, Attached
Garage Spaces 2.0
Utilities Available Natural Gas Connected
View Y/N No
Roof Type Composition,Shingle
Street Surface Paved
Porch Deck, Porch(es)
Garage Yes
Building
Story 1
Sewer Public
Water Public
Architectural Style Contemporary
Structure Type Stone,Vinyl Siding
New Construction No
Schools
School District Byron Center
Others
Tax ID 41-21-21-427-023
Acceptable Financing Cash, FHA, VA Loan, MSHDA, Conventional
Listing Terms Cash, FHA, VA Loan, MSHDA, Conventional
Virtual Tour https://www.propertypanorama.com/instaview/wmlar/25038160





