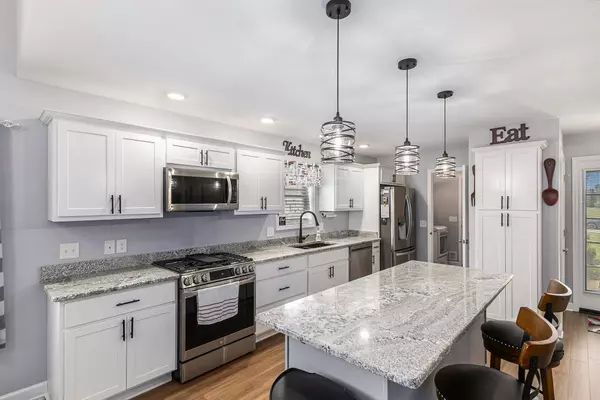4035 Eastbridge Circle #18 Stockbridge, MI 49285
2 Beds
2 Baths
1,374 SqFt
UPDATED:
Key Details
Property Type Condo
Sub Type Condominium
Listing Status Active
Purchase Type For Sale
Square Footage 1,374 sqft
Price per Sqft $210
Municipality Stockbridge Vlg
Subdivision Eastbridge Condominiums
MLS Listing ID 25038301
Style Ranch
Bedrooms 2
Full Baths 2
HOA Fees $200/mo
HOA Y/N true
Year Built 2021
Annual Tax Amount $5,308
Tax Year 2025
Lot Size 4,356 Sqft
Acres 0.1
Property Sub-Type Condominium
Property Description
Step into this beautifully maintained condo offering modern comfort and stylish upgrades throughout. Enjoy a spacious kitchen with contemporary cabinetry, stainless steel appliances (included), and a generous island perfect for entertaining. The primary suite incorporates a private bath and ample closet space, while the second bedroom is ideal for guests or a home office. This home features an open-concept layout with thoughtfully selected finishes by the seller, including a solid wood fireplace mantle and elegant wrought iron stair railing leading to the basement and walks out through a sliding door to a private patio surrounded by a peaceful wooded backdrop—ideal for morning coffee or evening relaxation. As an end unit, you'll also appreciate the added privacy and natural light throughout the home. In addition to ample storage in the basement, there is a two-car attached garage.
Move-in ready and perfectly located in a quiet Stockbridge community, this condo is a must-see! As an end unit, you'll also appreciate the added privacy and natural light throughout the home. In addition to ample storage in the basement, there is a two-car attached garage.
Move-in ready and perfectly located in a quiet Stockbridge community, this condo is a must-see!
Location
State MI
County Ingham
Area Ingham County - 20
Direction From M106 to Morton Rd, Left on Brogan Rd to Eastbridge Rd
Rooms
Basement Full
Interior
Interior Features Center Island
Heating Forced Air
Cooling Central Air
Flooring Engineered Hardwood
Fireplaces Number 1
Fireplace true
Window Features Insulated Windows
Laundry Laundry Room, Main Level
Exterior
Parking Features Attached
Garage Spaces 2.0
Utilities Available Natural Gas Connected
View Y/N No
Roof Type Shingle
Street Surface Paved
Porch Patio, Porch(es)
Garage Yes
Building
Lot Description Site Condo
Story 1
Sewer Public
Water Public
Architectural Style Ranch
Structure Type Vinyl Siding
New Construction No
Schools
School District Stockbridge
Others
Tax ID 33-42-16-23-453-018
Acceptable Financing Cash, Conventional
Listing Terms Cash, Conventional





