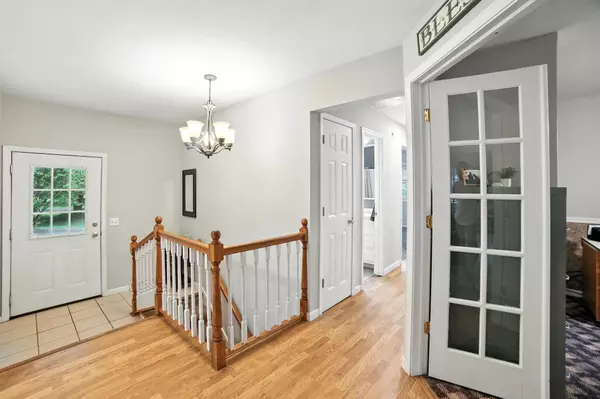4445 64th SW Street Grandville, MI 49418
4 Beds
4 Baths
1,577 SqFt
Open House
Sun Aug 24, 2:00pm - 4:00pm
UPDATED:
Key Details
Property Type Single Family Home
Sub Type Single Family Residence
Listing Status Active
Purchase Type For Sale
Square Footage 1,577 sqft
Price per Sqft $316
Municipality Byron Twp
MLS Listing ID 25038347
Style Ranch
Bedrooms 4
Full Baths 3
Half Baths 1
Year Built 1977
Annual Tax Amount $3,381
Tax Year 2025
Lot Size 1.400 Acres
Acres 1.4
Lot Dimensions 214 x 290
Property Sub-Type Single Family Residence
Source Michigan Regional Information Center (MichRIC)
Property Description
The main floor includes a kitchen with snack bar, dining area, living room, and a 3-season room with high ceilings and large windows. The primary suite has a walk-in closet and private bath, plus two more bedrooms (one great as an office), a full bath, and half bath.
The finished lower level offers an oversized rec room with fireplace, adjoining kitchenette and casual dining area, a large game room, bedroom, full bath, exercise room, and laundry.
Also outside: RV hookup and 2.5-stall garage with fenced area for pets. Don't miss this rare and versatile find!
Location
State MI
County Kent
Area Grand Rapids - G
Direction M6 to Wilson, N to 64th St, W to Home
Rooms
Other Rooms Pole Barn
Basement Walk-Out Access
Interior
Interior Features Ceiling Fan(s), Garage Door Opener
Heating Forced Air
Cooling Central Air
Flooring Carpet, Ceramic Tile, Laminate, Vinyl
Fireplaces Number 1
Fireplaces Type Recreation Room
Fireplace true
Appliance Dishwasher, Microwave, Range, Refrigerator
Laundry In Basement
Exterior
Parking Features Garage Faces Front, Garage Door Opener, Attached
Garage Spaces 2.0
Fence Fenced Back
View Y/N No
Roof Type Asphalt
Street Surface Paved
Porch 3 Season Room, Patio
Garage Yes
Building
Story 1
Sewer Septic Tank
Water Well
Architectural Style Ranch
Structure Type Brick,Vinyl Siding
New Construction No
Schools
Elementary Schools Marshall Elementary School
High Schools Byron Center High School
School District Byron Center
Others
Tax ID 41-21-06-176-009
Acceptable Financing Cash, FHA, VA Loan, Conventional
Listing Terms Cash, FHA, VA Loan, Conventional





