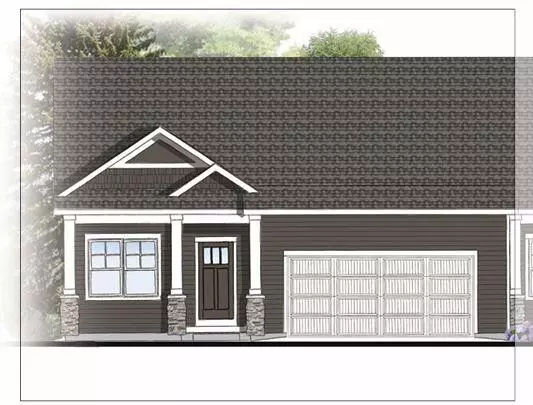2827 W Cobblestone SE Court #13 Kentwood, MI 49512
3 Beds
3 Baths
1,440 SqFt
UPDATED:
Key Details
Property Type Condo
Sub Type Condominium
Listing Status Active
Purchase Type For Sale
Square Footage 1,440 sqft
Price per Sqft $318
Municipality City of Kentwood
Subdivision Cobblestone At The Ravines - North Village
MLS Listing ID 25038869
Style Ranch
Bedrooms 3
Full Baths 3
HOA Fees $270/mo
HOA Y/N true
Tax Year 2024
Property Sub-Type Condominium
Property Description
Location
State MI
County Kent
Area Grand Rapids - G
Direction 44th Street, N on Stratton Blvd, follow past clock tower then Left on W. Cobblestone Ct.
Rooms
Basement Walk-Out Access
Interior
Interior Features Garage Door Opener, Center Island, Pantry
Heating Forced Air
Cooling Central Air, SEER 13 or Greater
Fireplaces Number 1
Fireplaces Type Living Room
Fireplace true
Window Features Low-Emissivity Windows,Screens
Appliance Humidifier, Dishwasher, Disposal, Microwave, Range, Refrigerator
Laundry Main Level
Exterior
Parking Features Garage Faces Front, Garage Door Opener, Attached
Garage Spaces 2.0
Amenities Available End Unit, Pets Allowed, Playground, Pool, Trail(s)
View Y/N No
Street Surface Paved
Handicap Access Accessible Entrance
Porch Deck, Patio
Garage Yes
Building
Story 1
Sewer Public
Water Public
Architectural Style Ranch
Structure Type Vinyl Siding
New Construction Yes
Schools
School District Kentwood
Others
HOA Fee Include Water,Trash,Snow Removal,Sewer,Lawn/Yard Care
Tax ID 41-18-22-453-013
Acceptable Financing Cash, Conventional
Listing Terms Cash, Conventional



